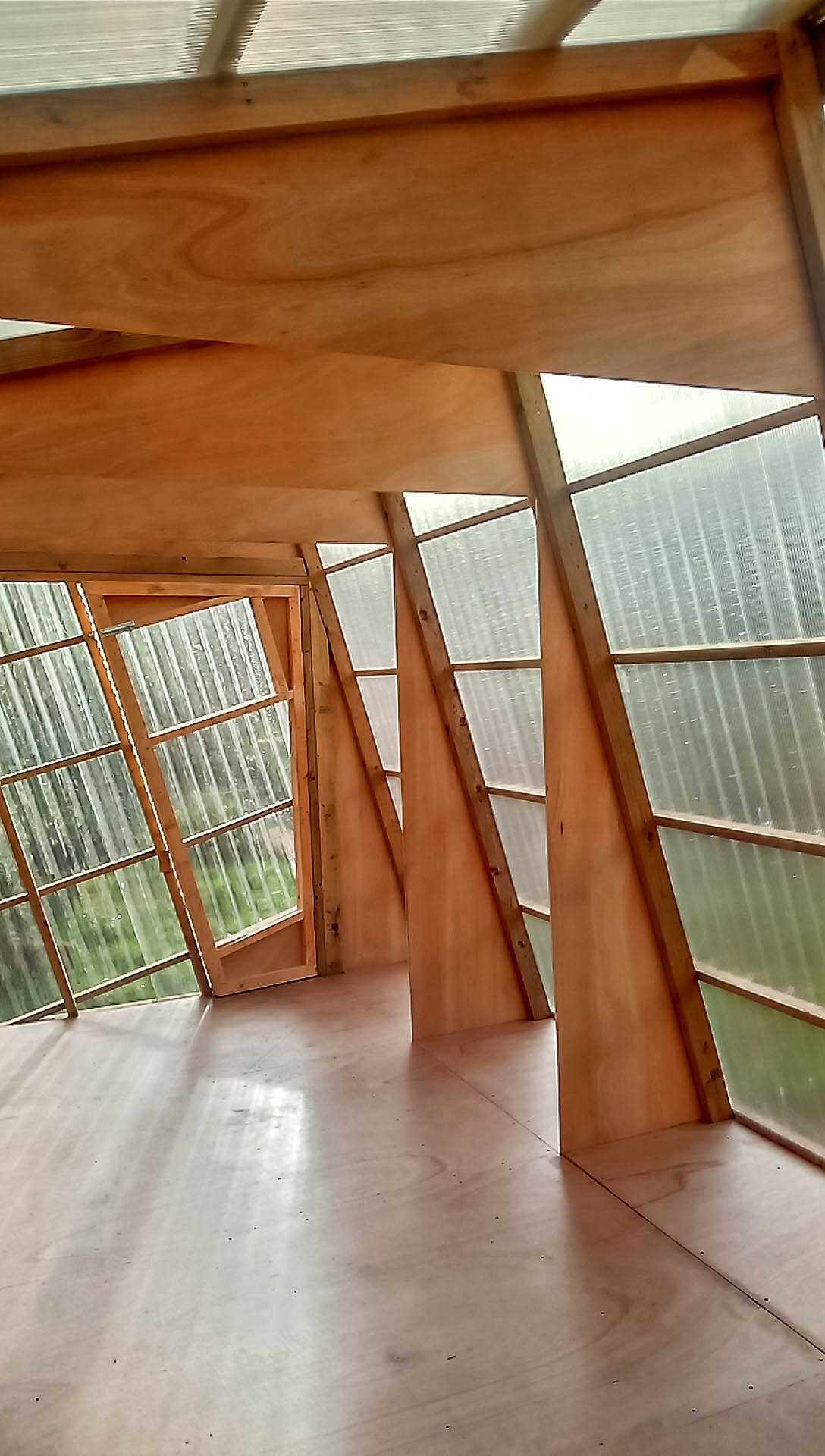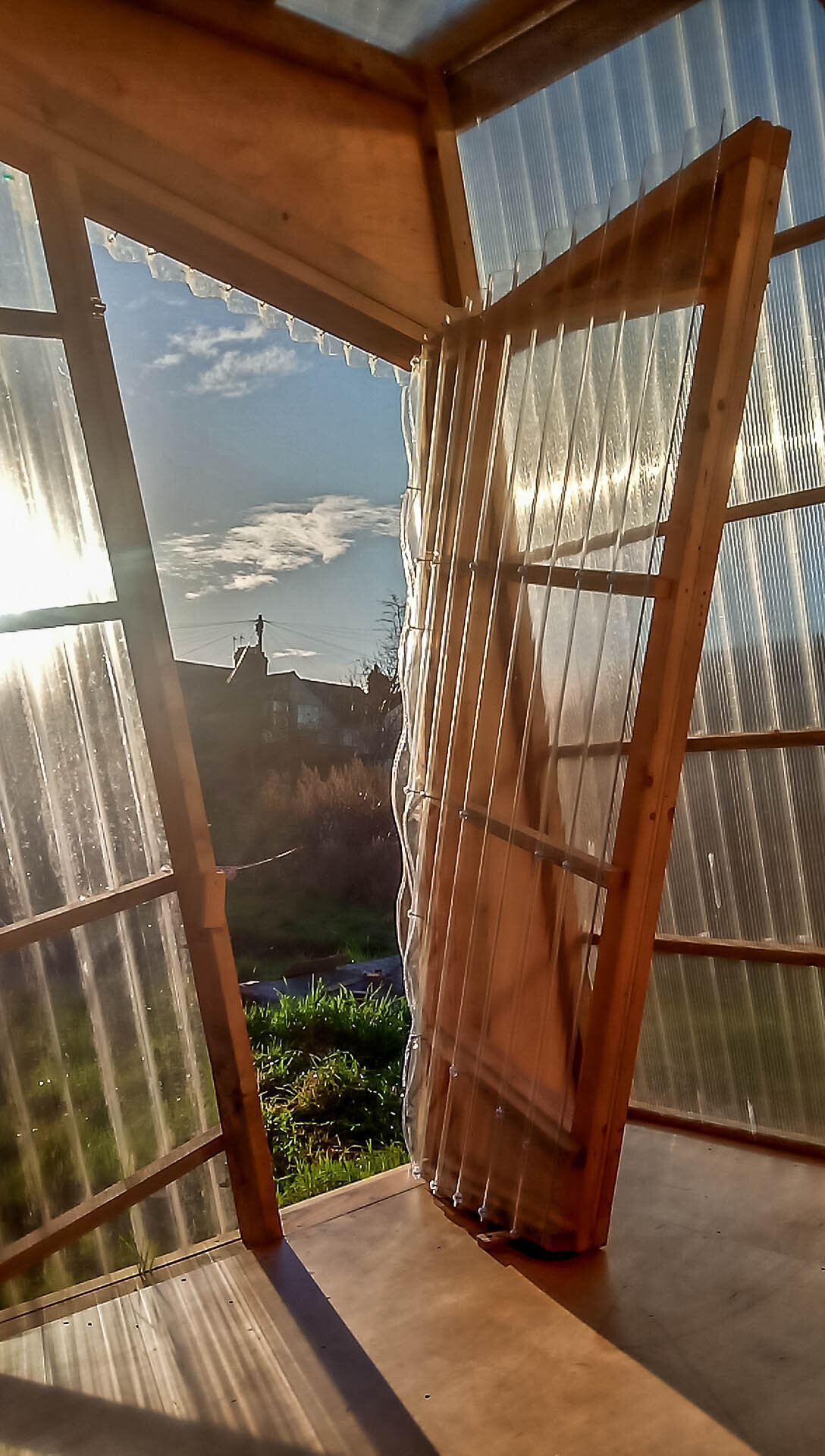COMMUNITY
Global Classroom
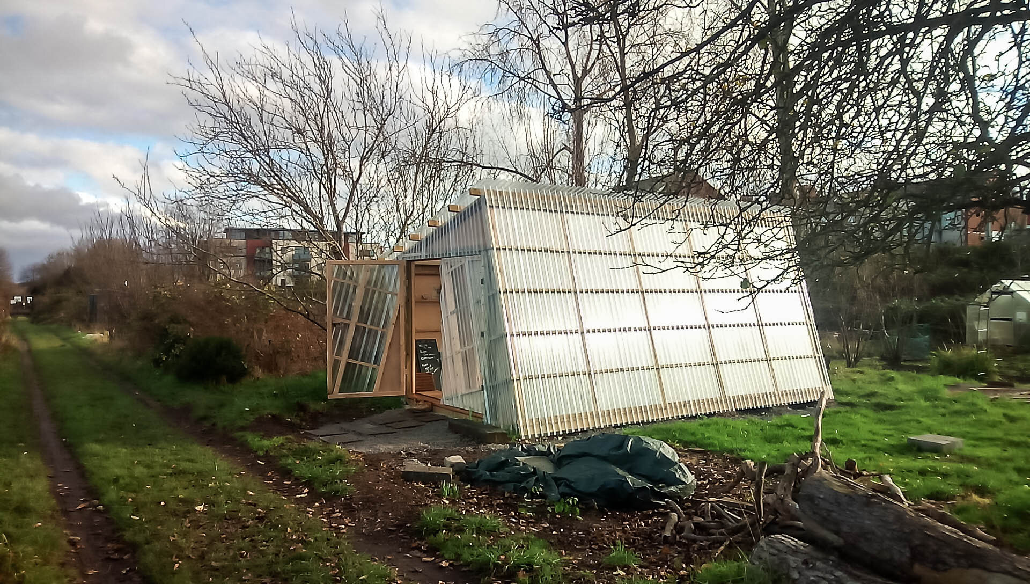
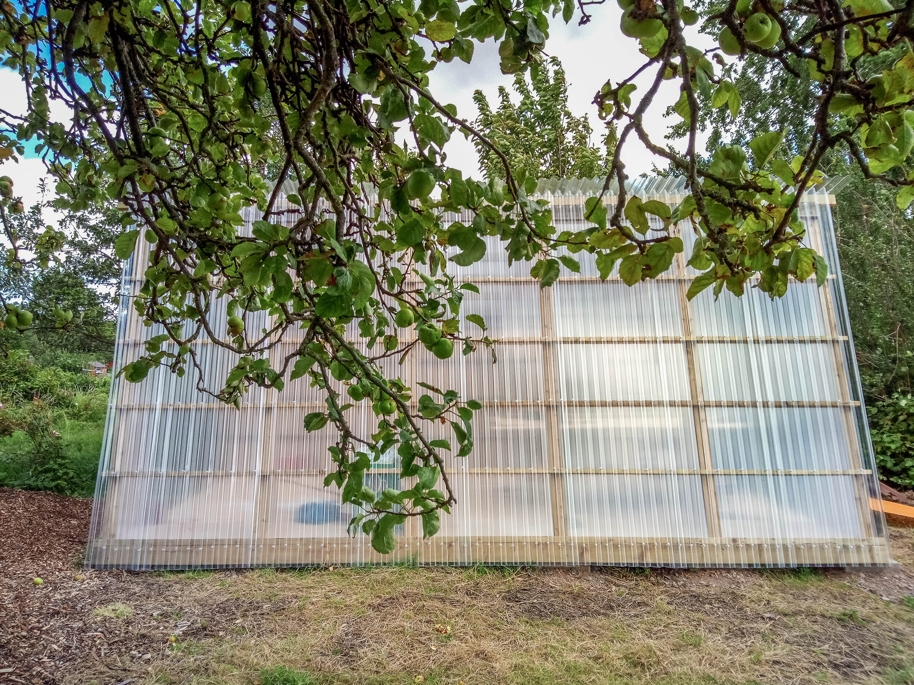
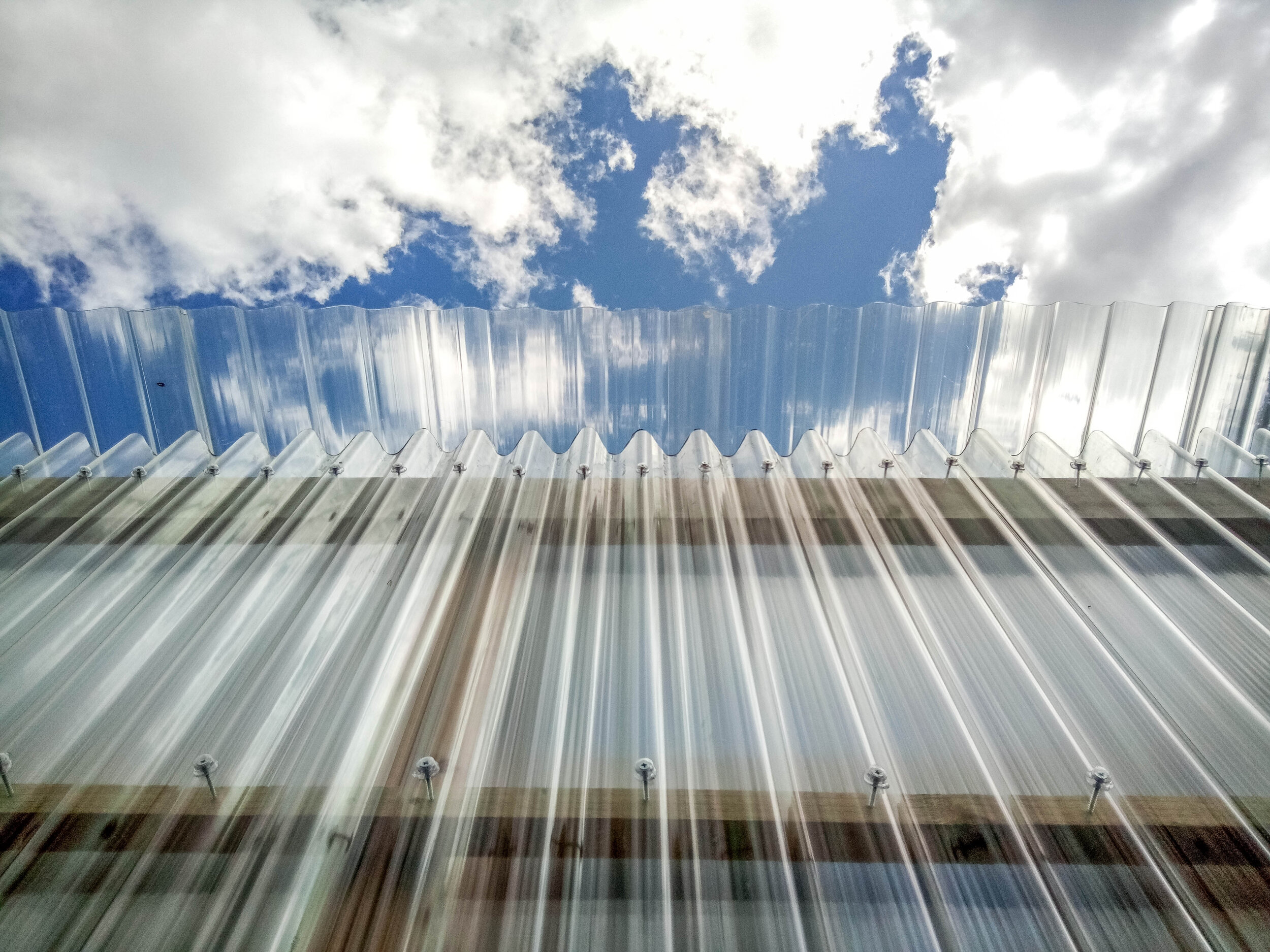
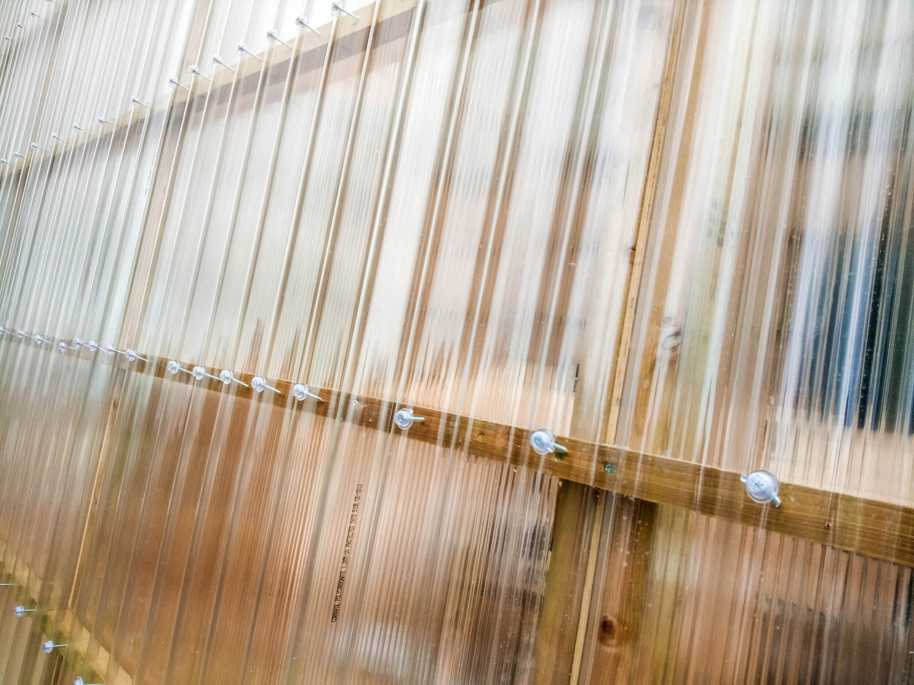
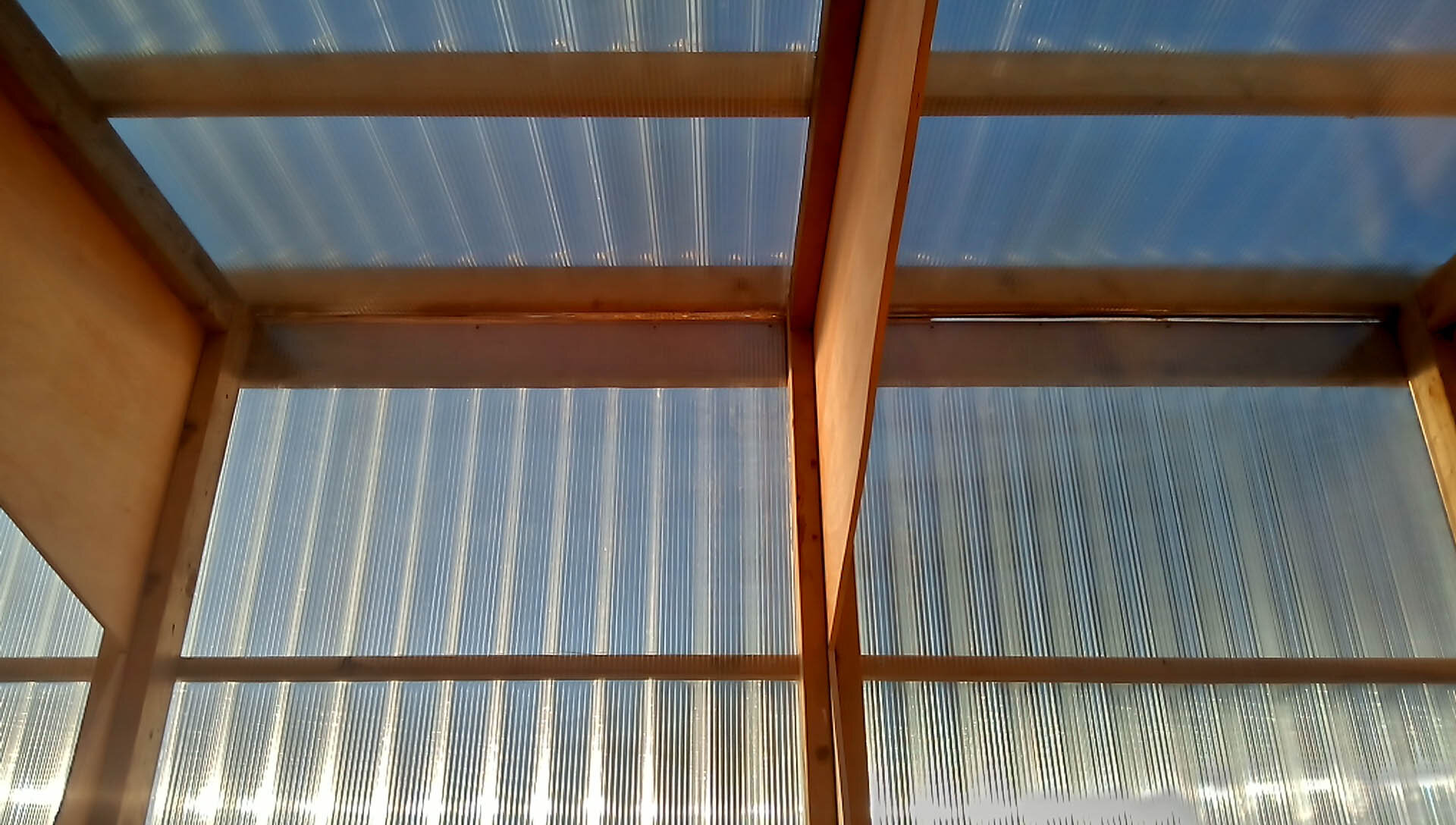
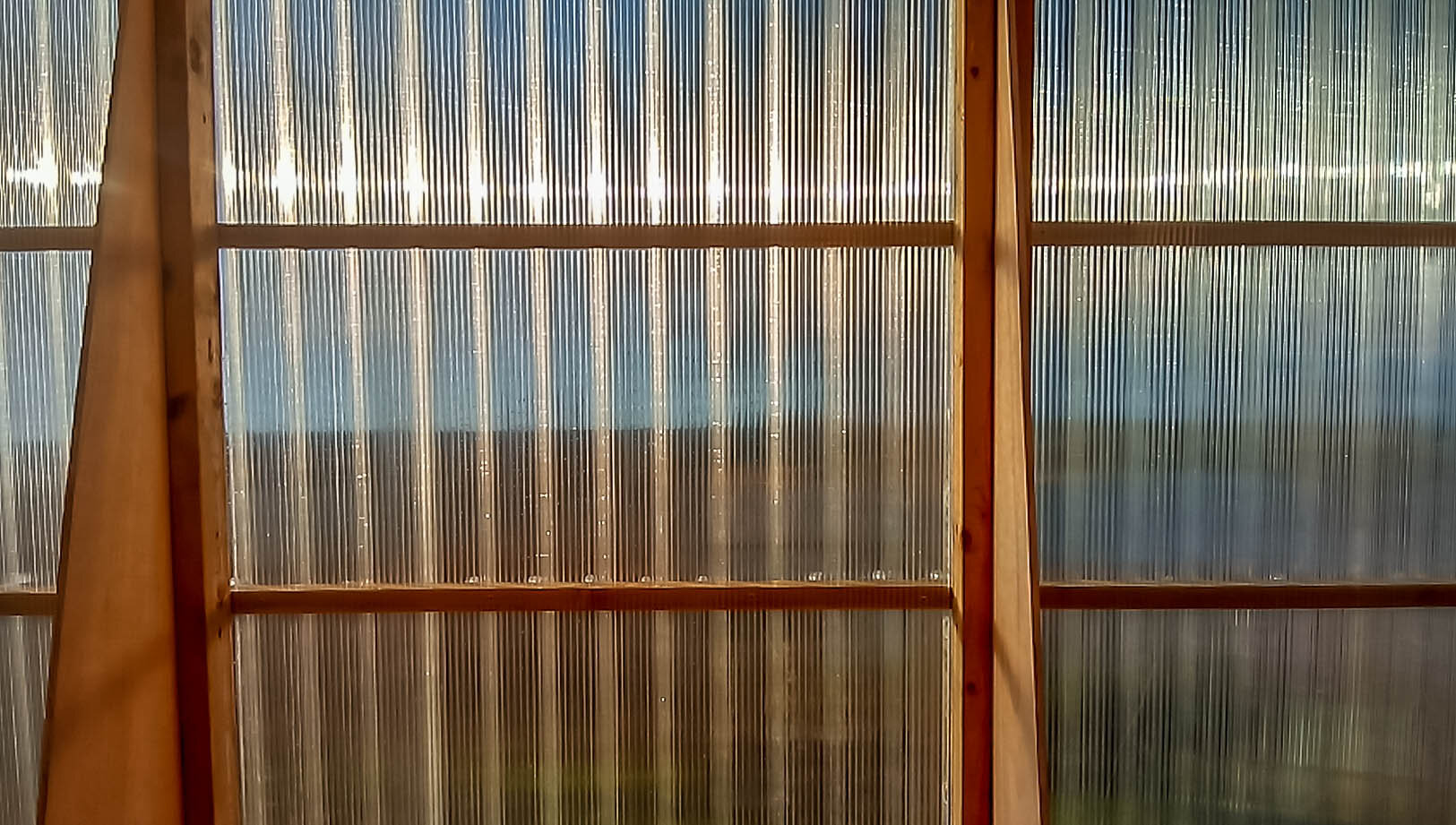
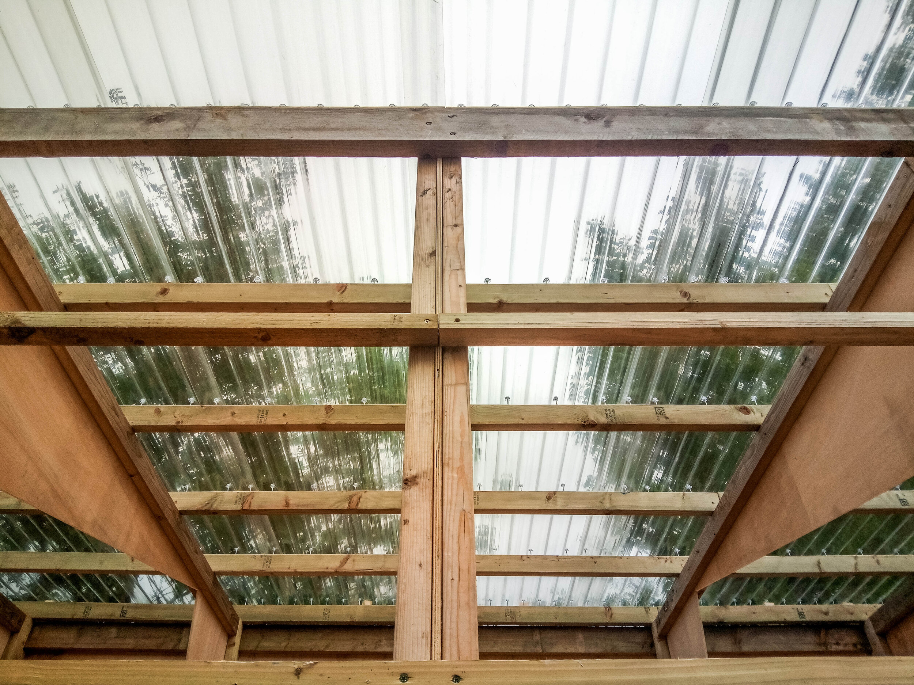
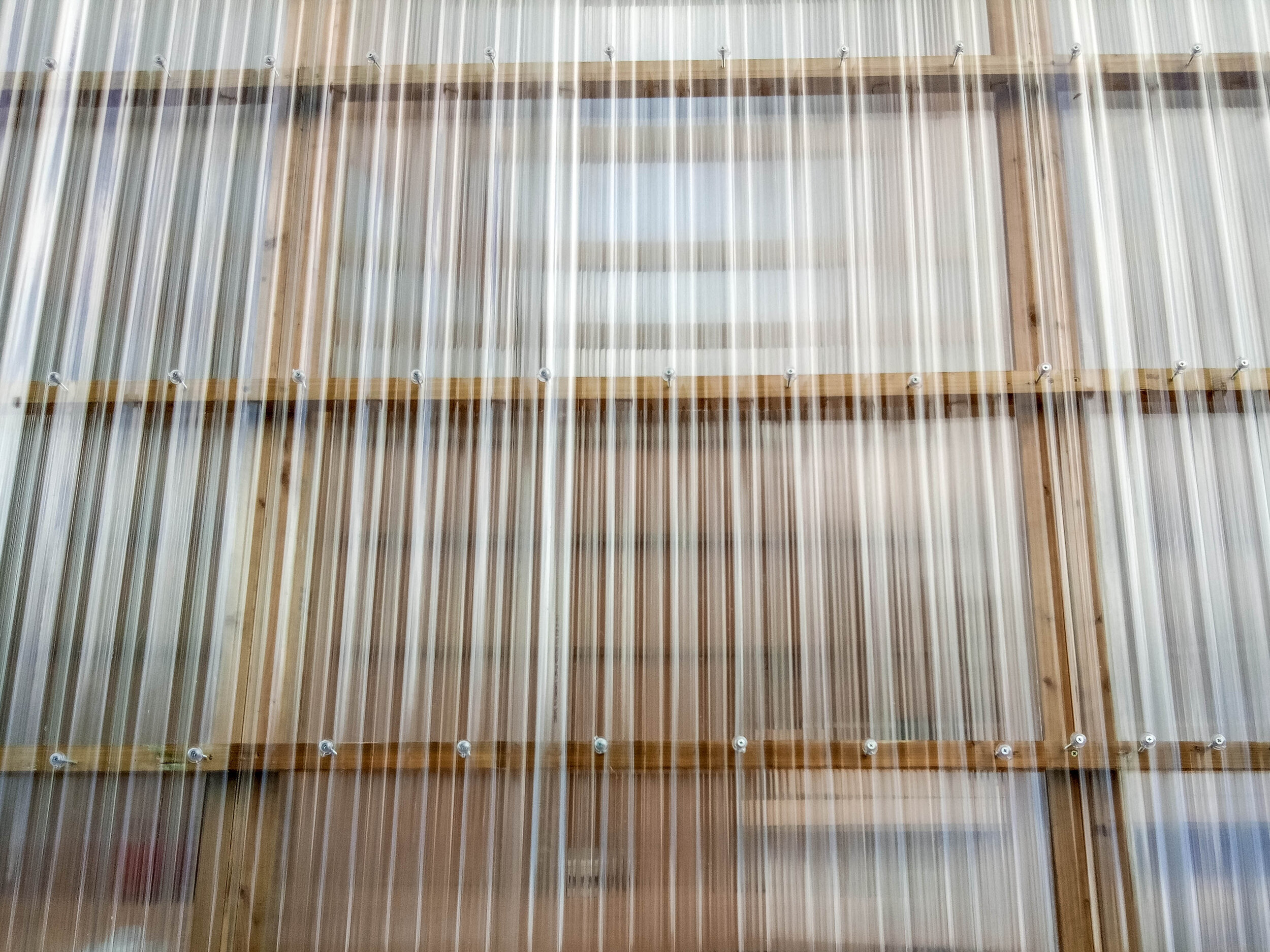
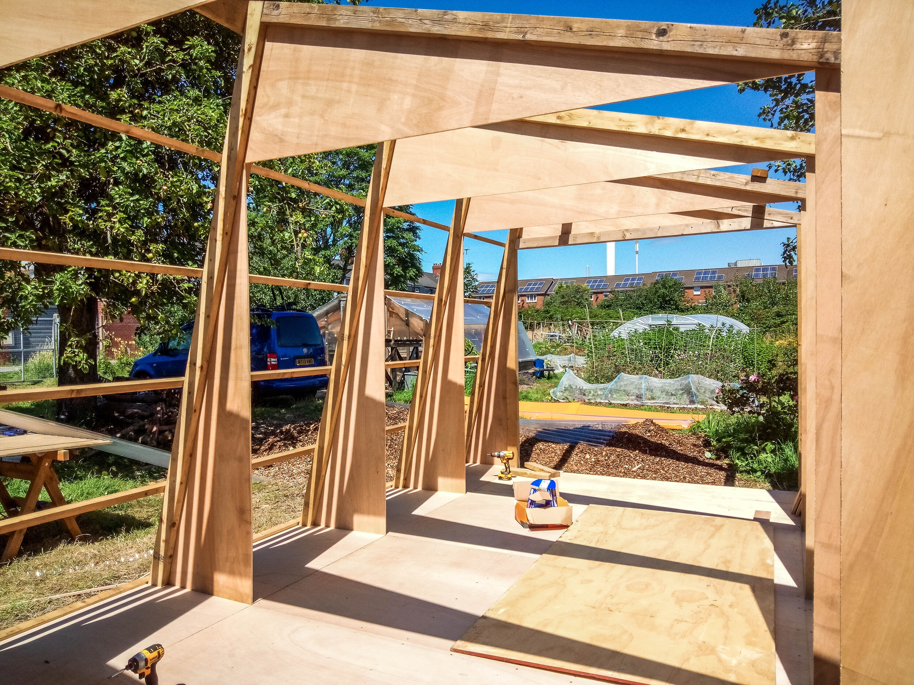
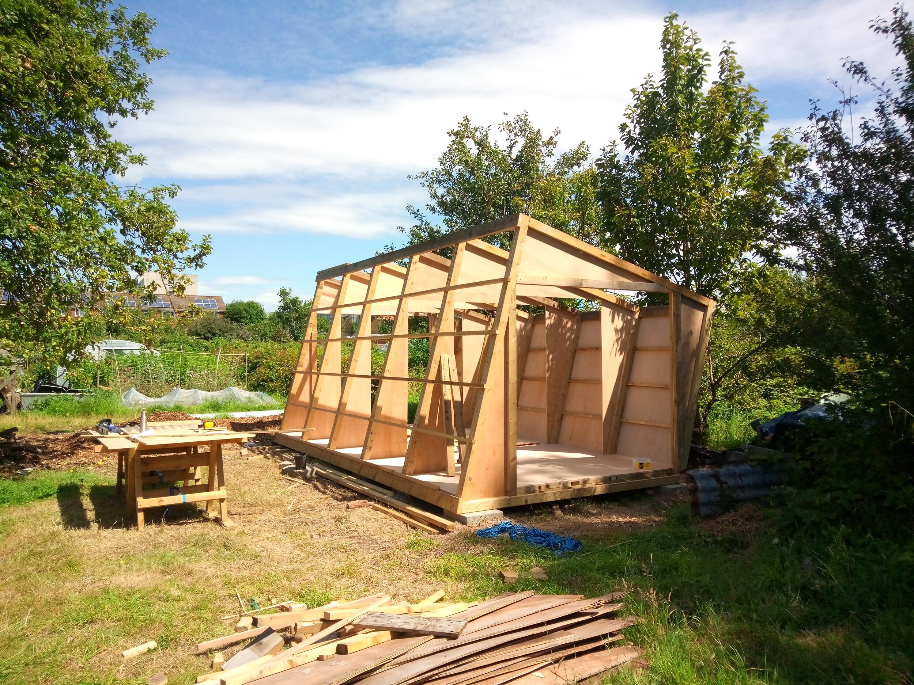
2019 - 2020
Cardiff, Wales
Complete
A flexible multi-purpose space built on an allotment site, providing a space for the community garden to use for teaching, teaching, assembly and other activities
The structure uses a repeating truss system, designed to be easy to assemble on-site, using volunteer labour. The building skin uses a double layer of translucent polycarbonate sheeting, with internally mounted screens to moderate and control light.
The spaces between the trusses provide storage, drying or growing spaces.
Contractor - Arthur Makes
Taster Youth Centre Masterplan
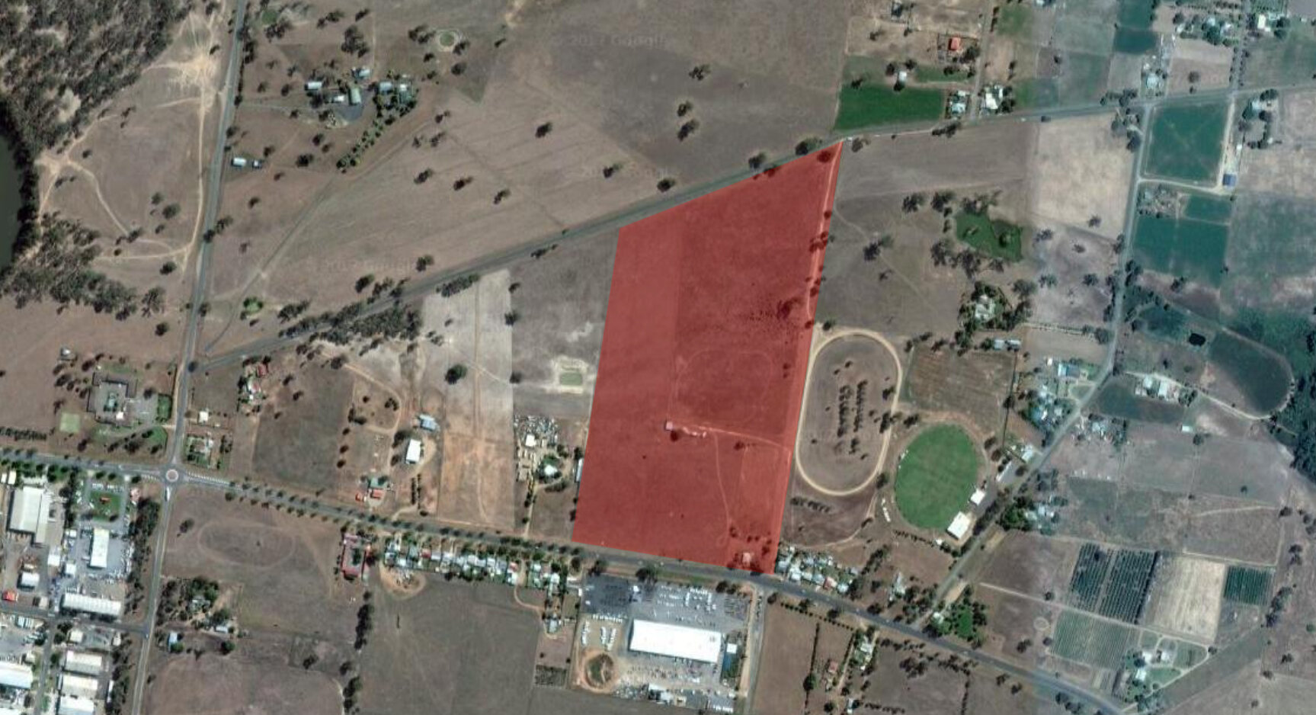
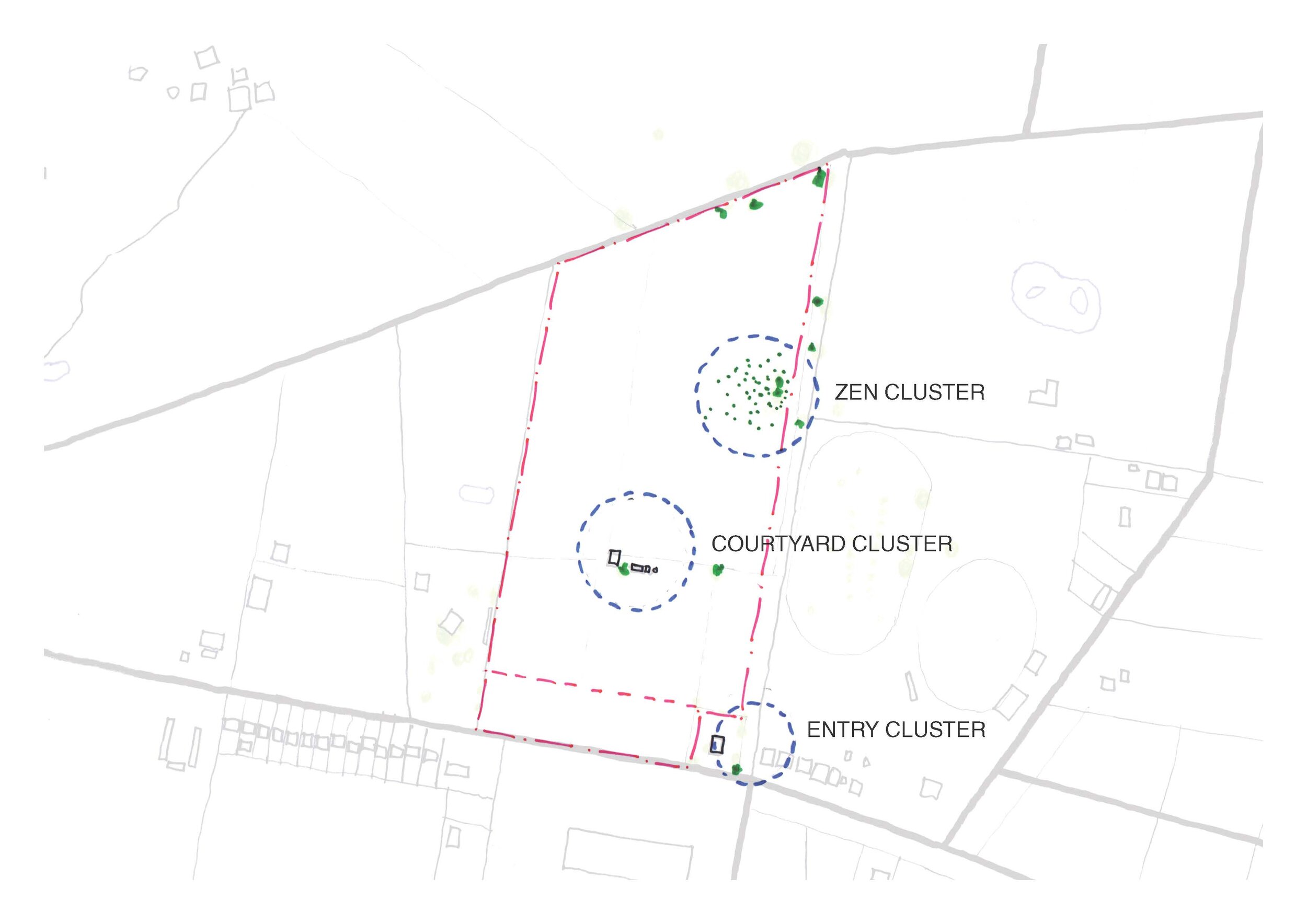
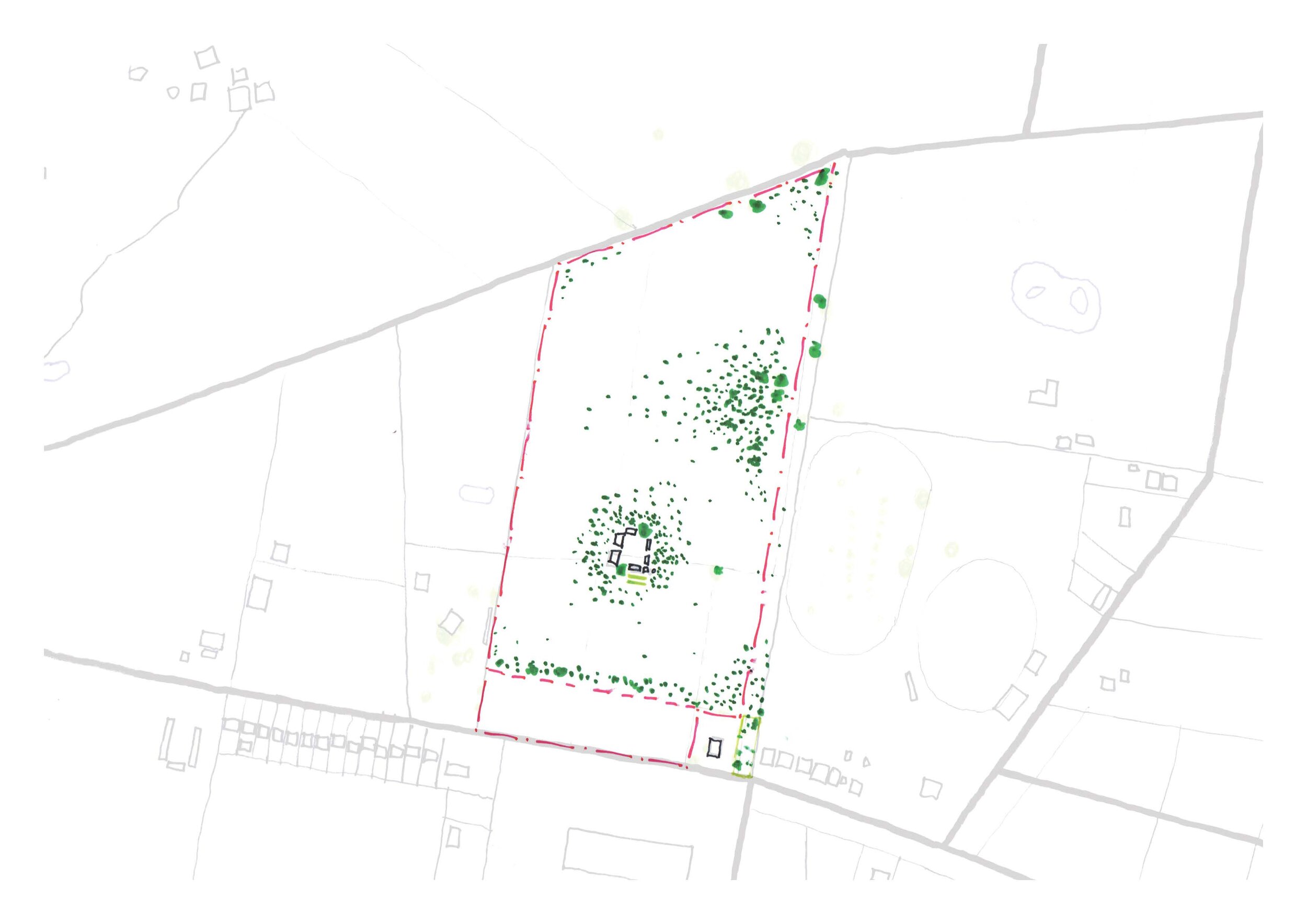
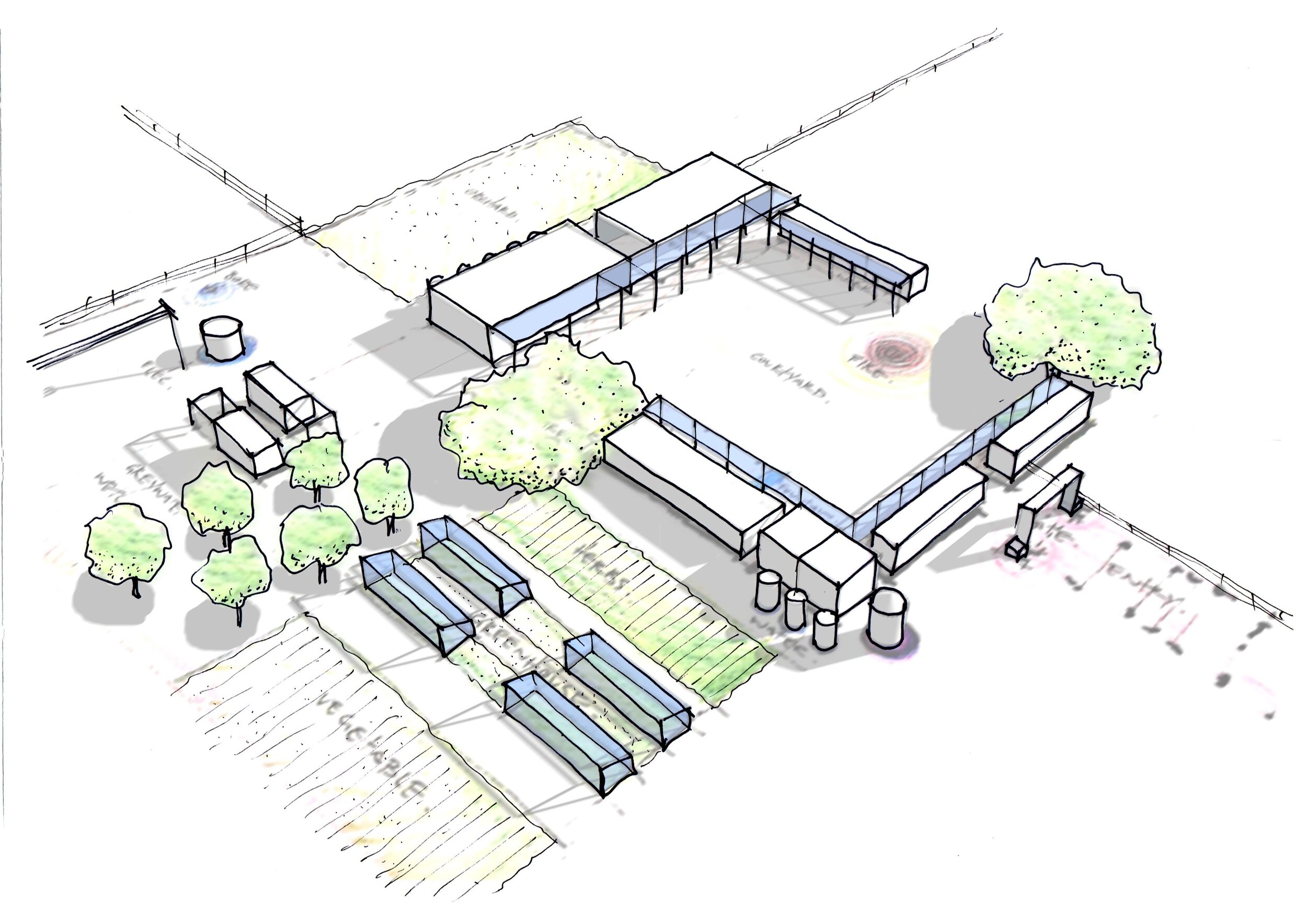
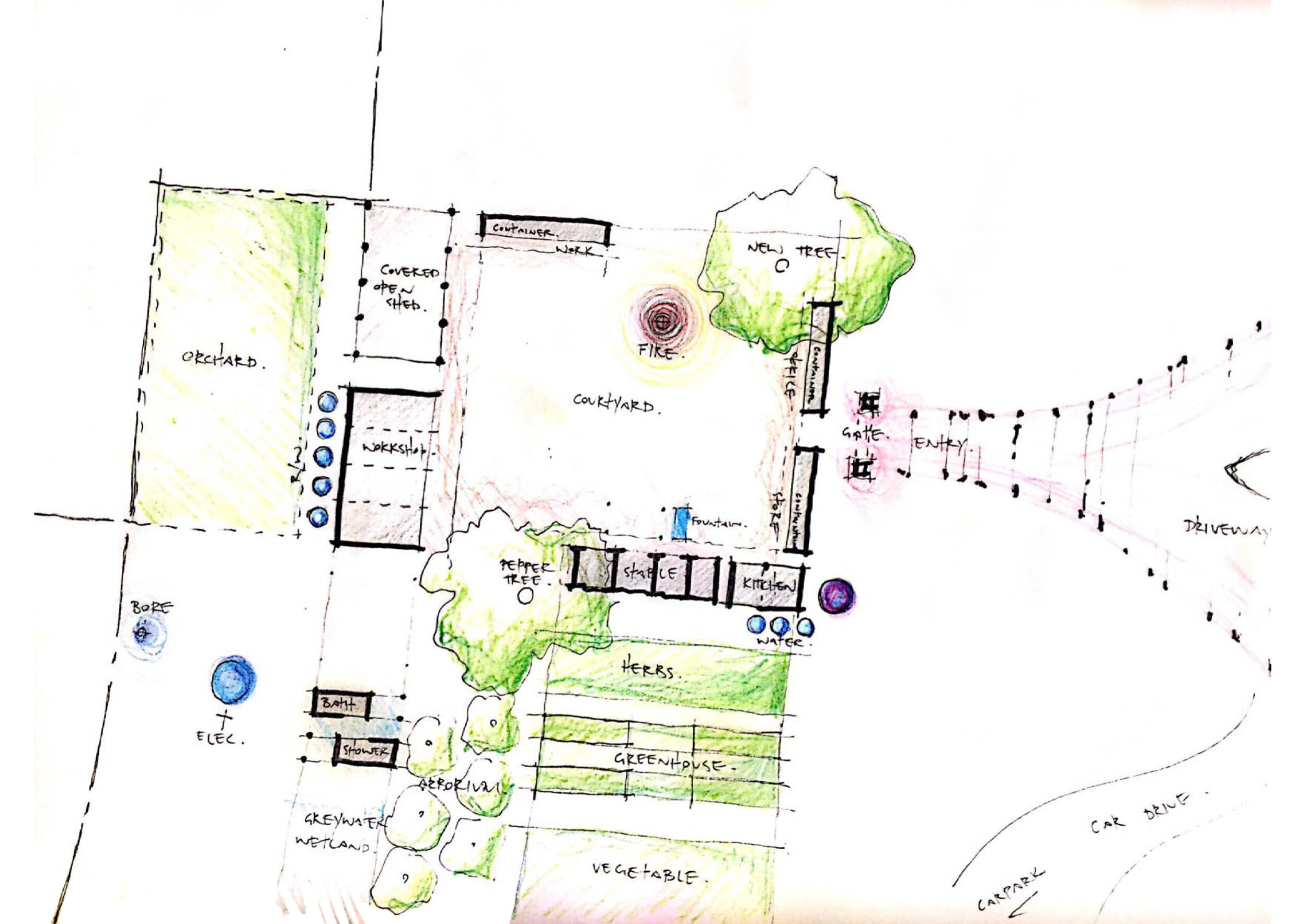
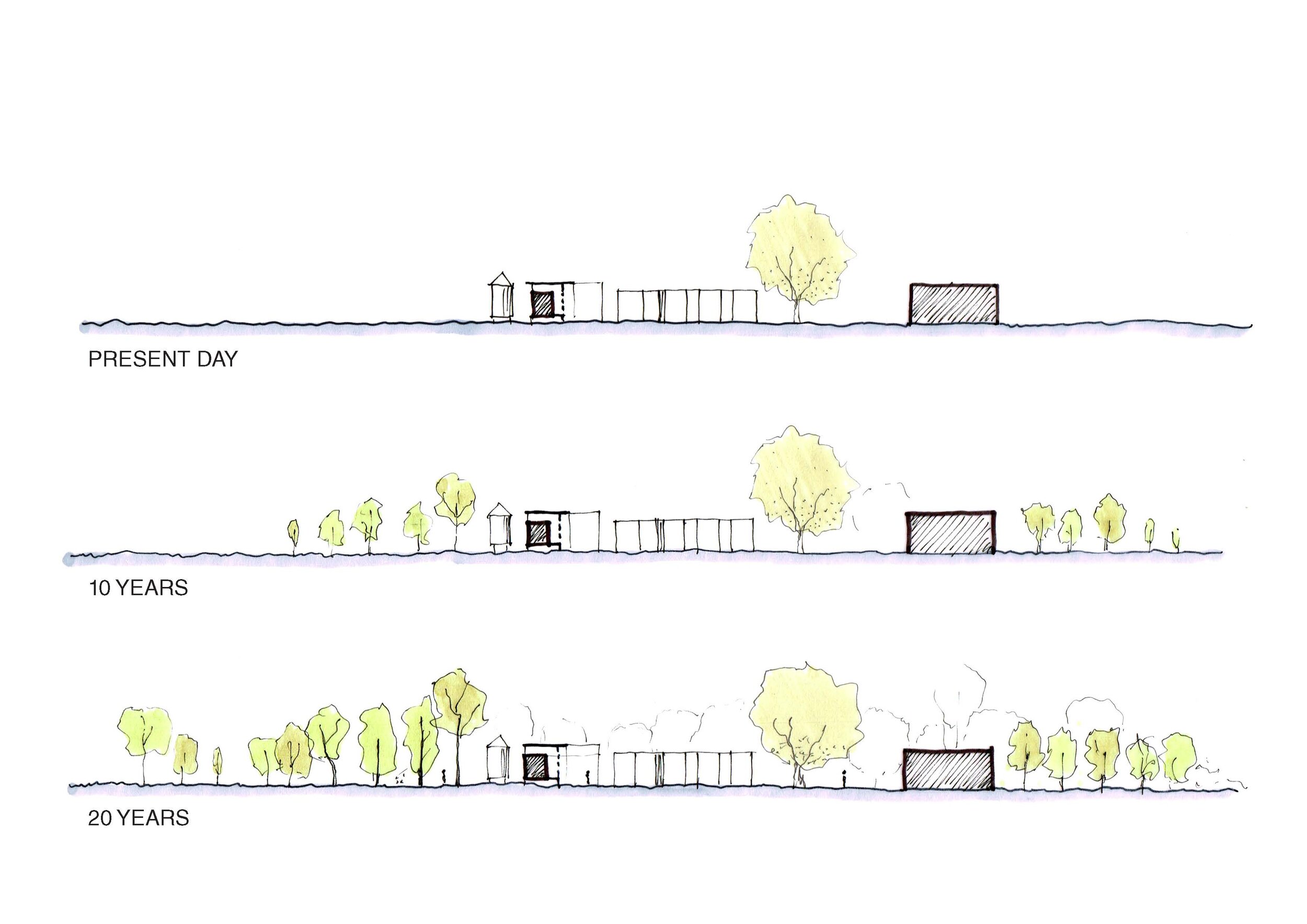
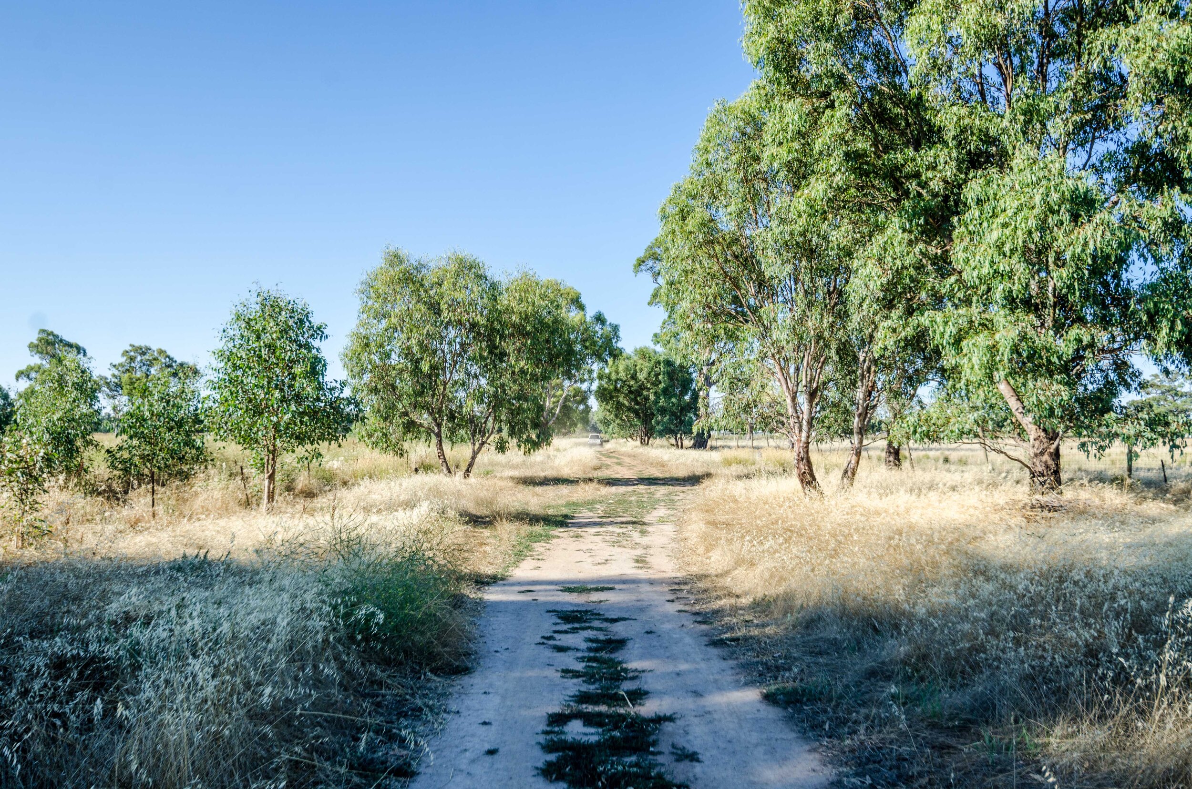
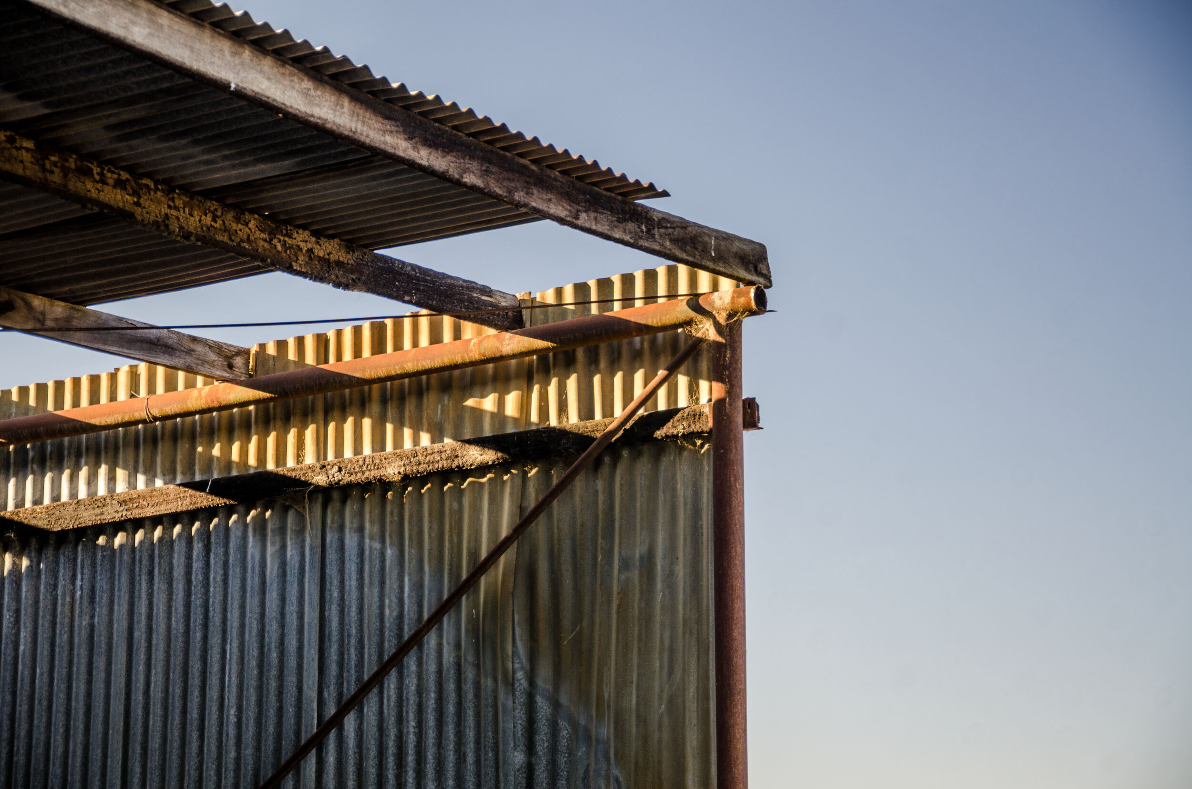
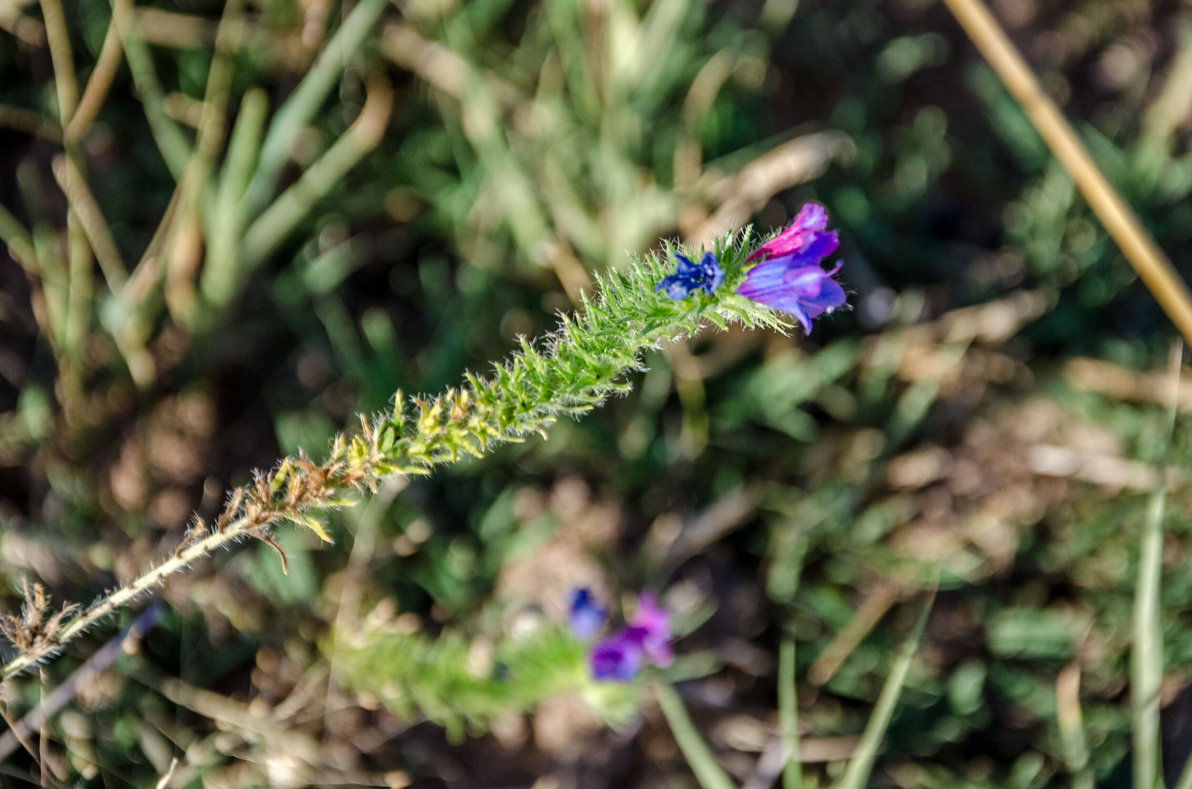
2016 - 2017
Wagga Wagga, New South Wales, Australia
Ongoing
Taster Properties approached QOCA to prepare a masterplan for their newly acquired property in Gumly Gumly, on the outskirts of Wagga Wagga.
Our proposal focussed on three areas of the site, where the existing vegetation formed small clusters. These clusters would be reinforced by tree planting efforts, intrinsically linked to the activities and engagements with the community youth. We called these three clusters, Entry, Courtyard, and Zen clusters, where planting efforts could be focussed to strengthen the wildness of the site and slowly rehabilitate the property as a whole.
At the approximate centre of the property, in the Courtyard cluster, we proposed a series of new structures carefully positioned around an existing shed, garage, and stables. These buildings are then linked together with a new sheltered walkway around the edges to form a new courtyard, creating a focal space for the activities of the youth centre.
The proposal is for the activities of the youth programmes to focus on fixing the existing buildings and replanting the immediate landscape, before moving onto the provision of new structures and further widespread landscape rehabilitation.
Public Call Box
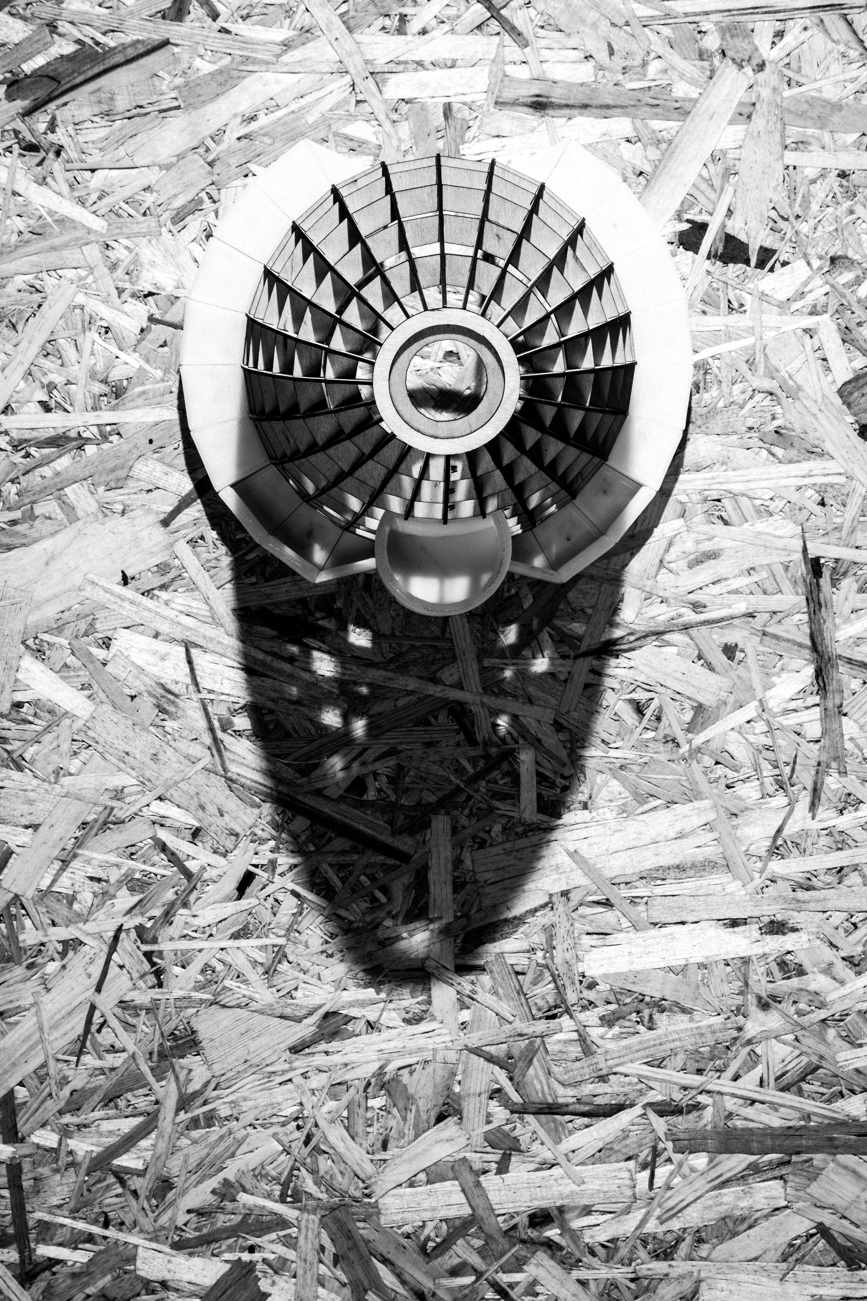
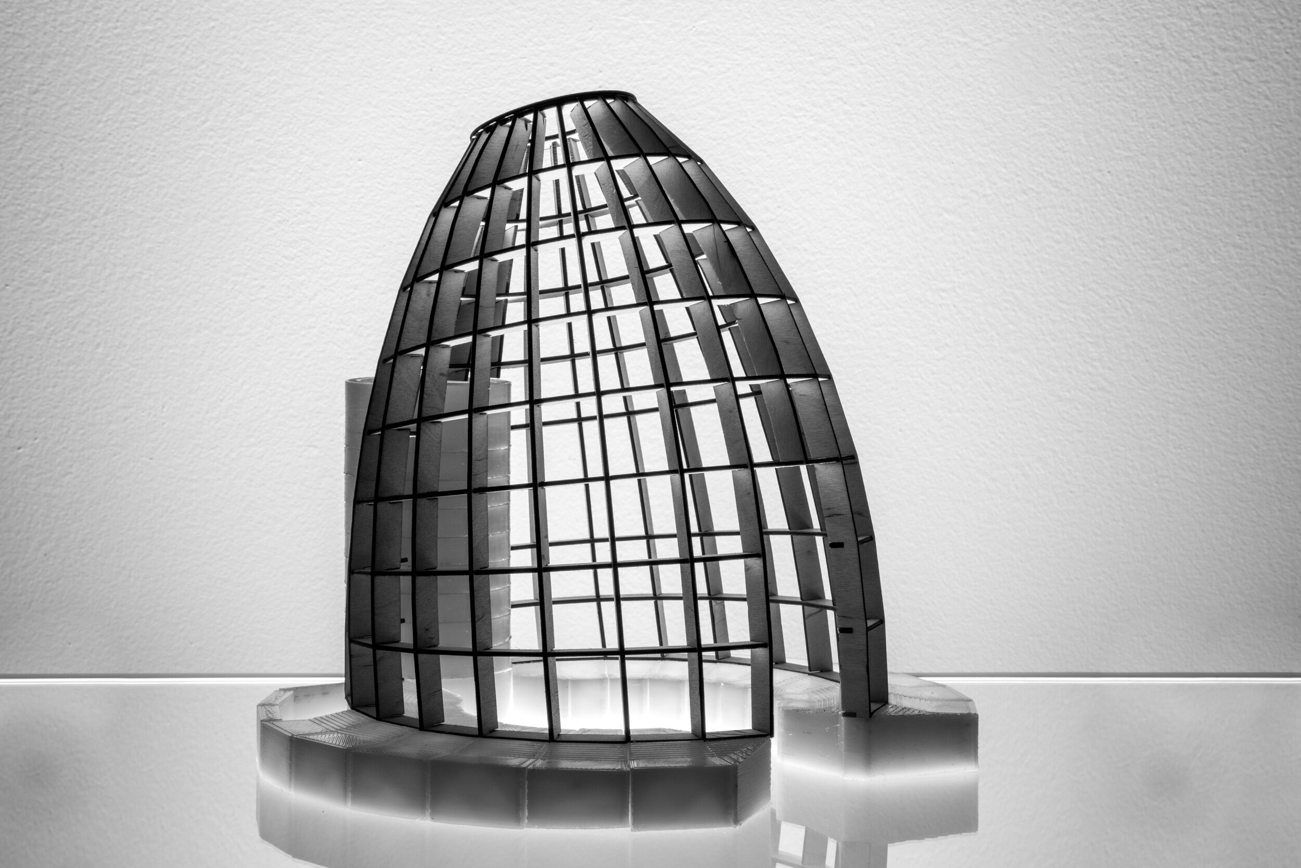
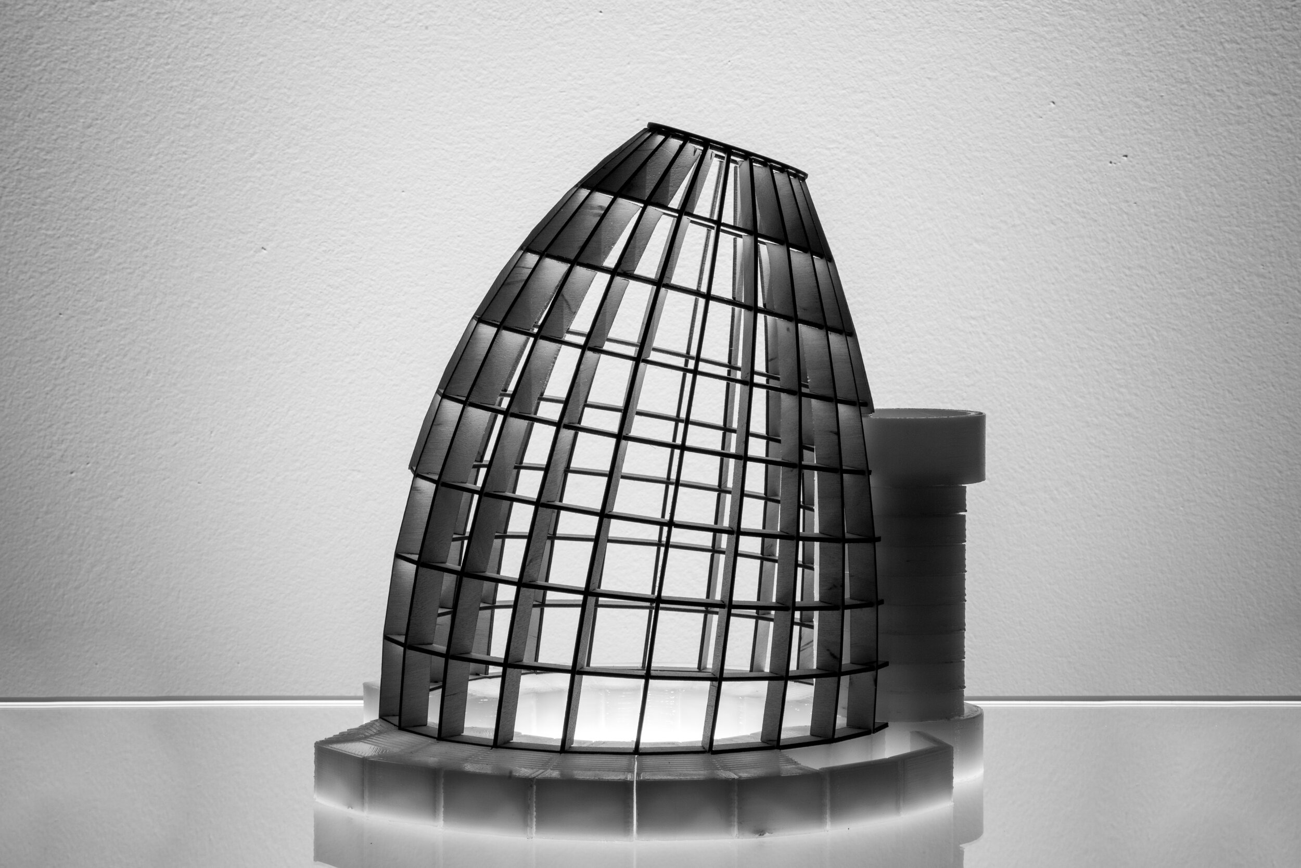
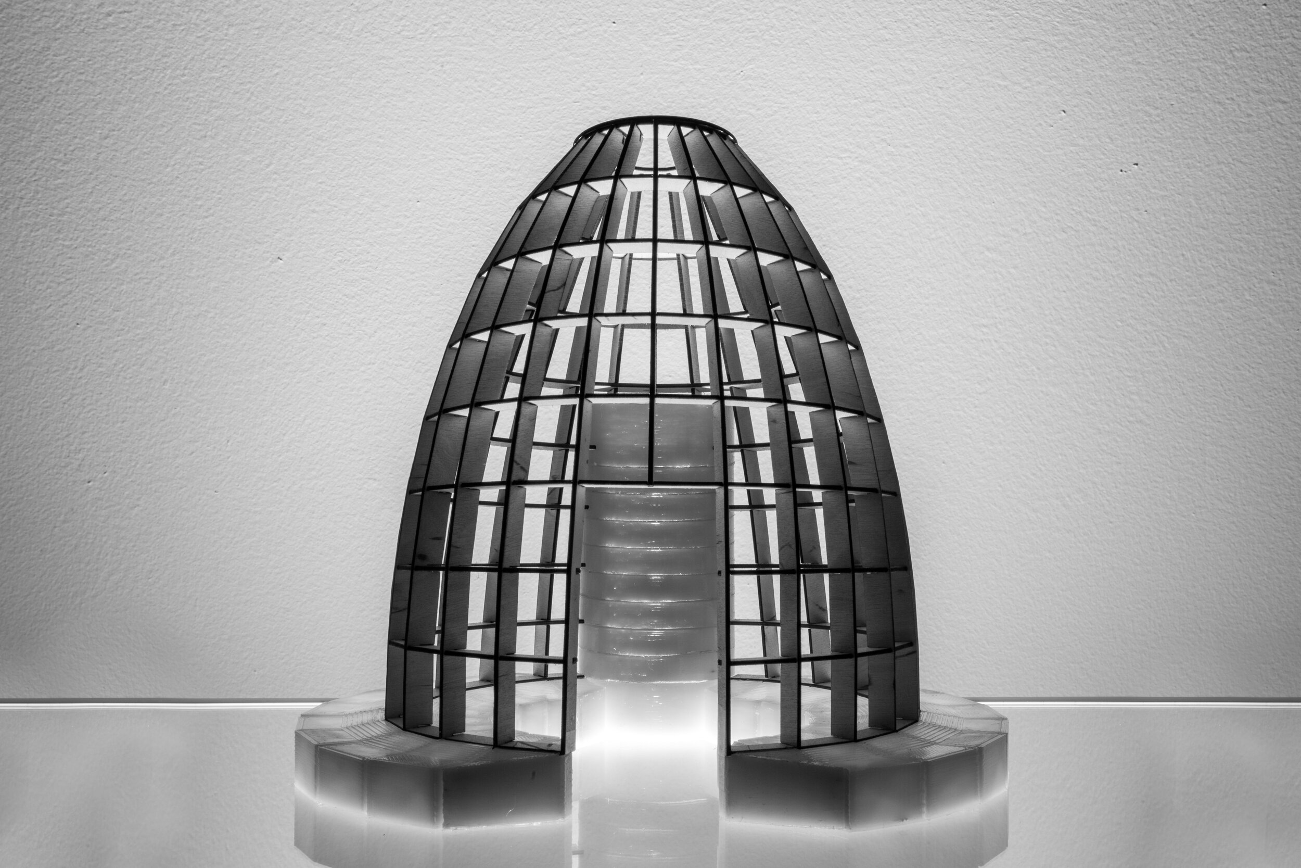
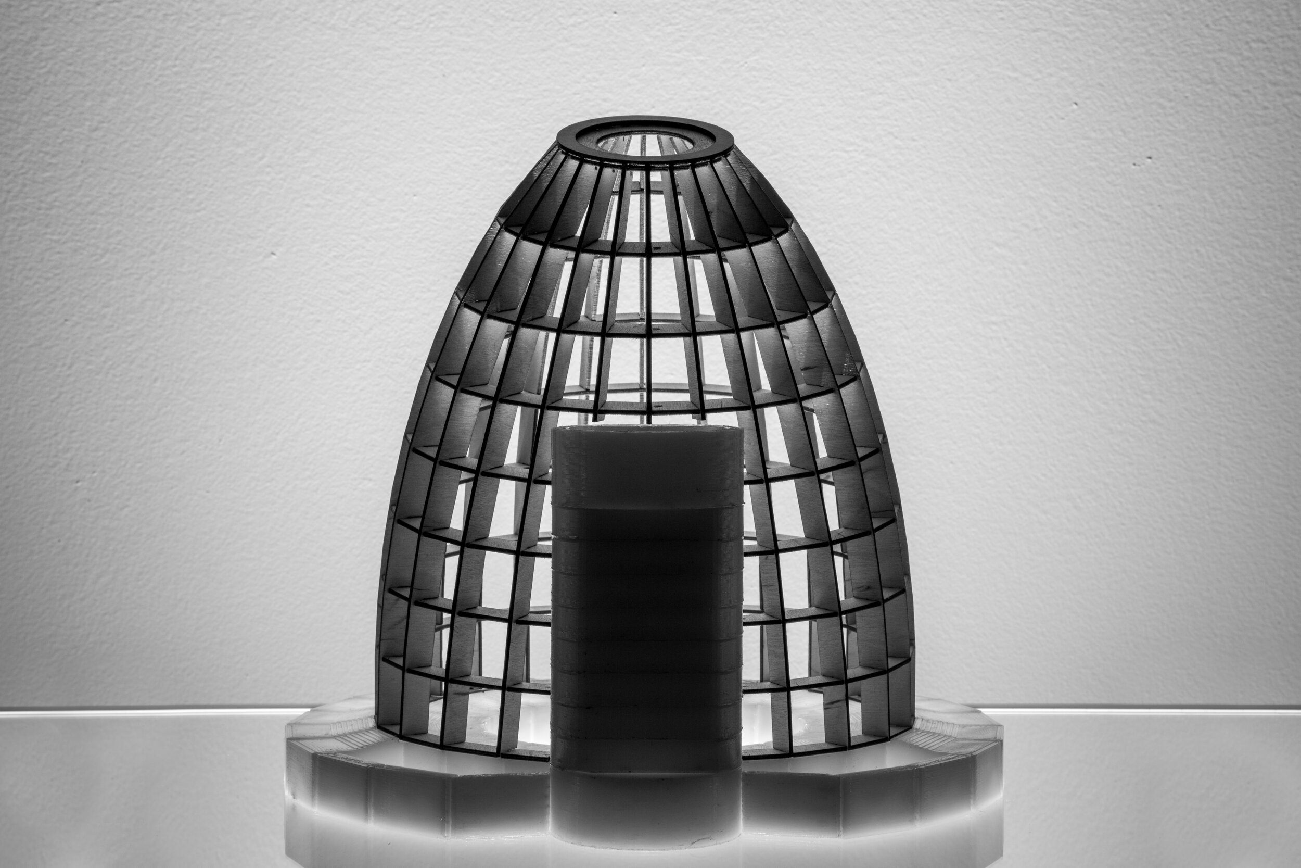
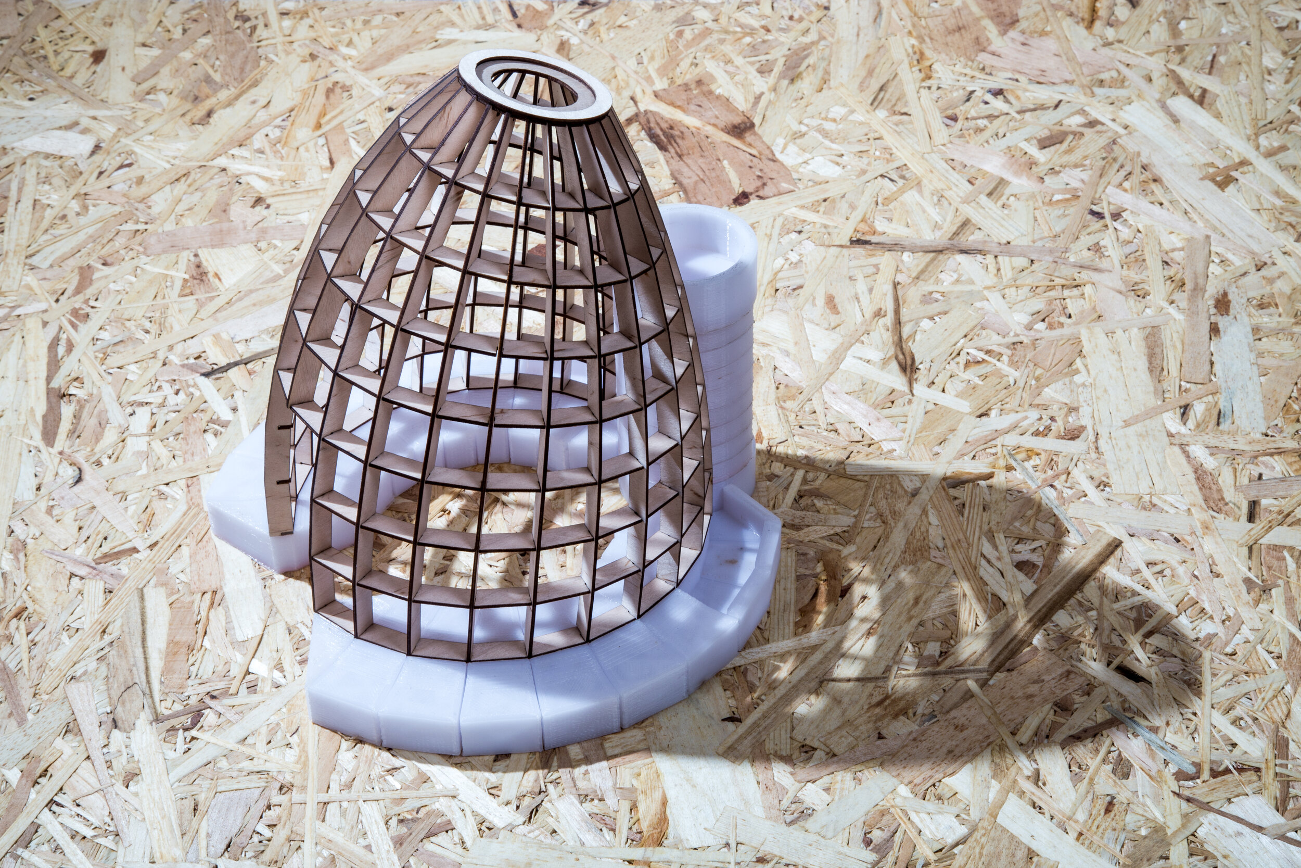
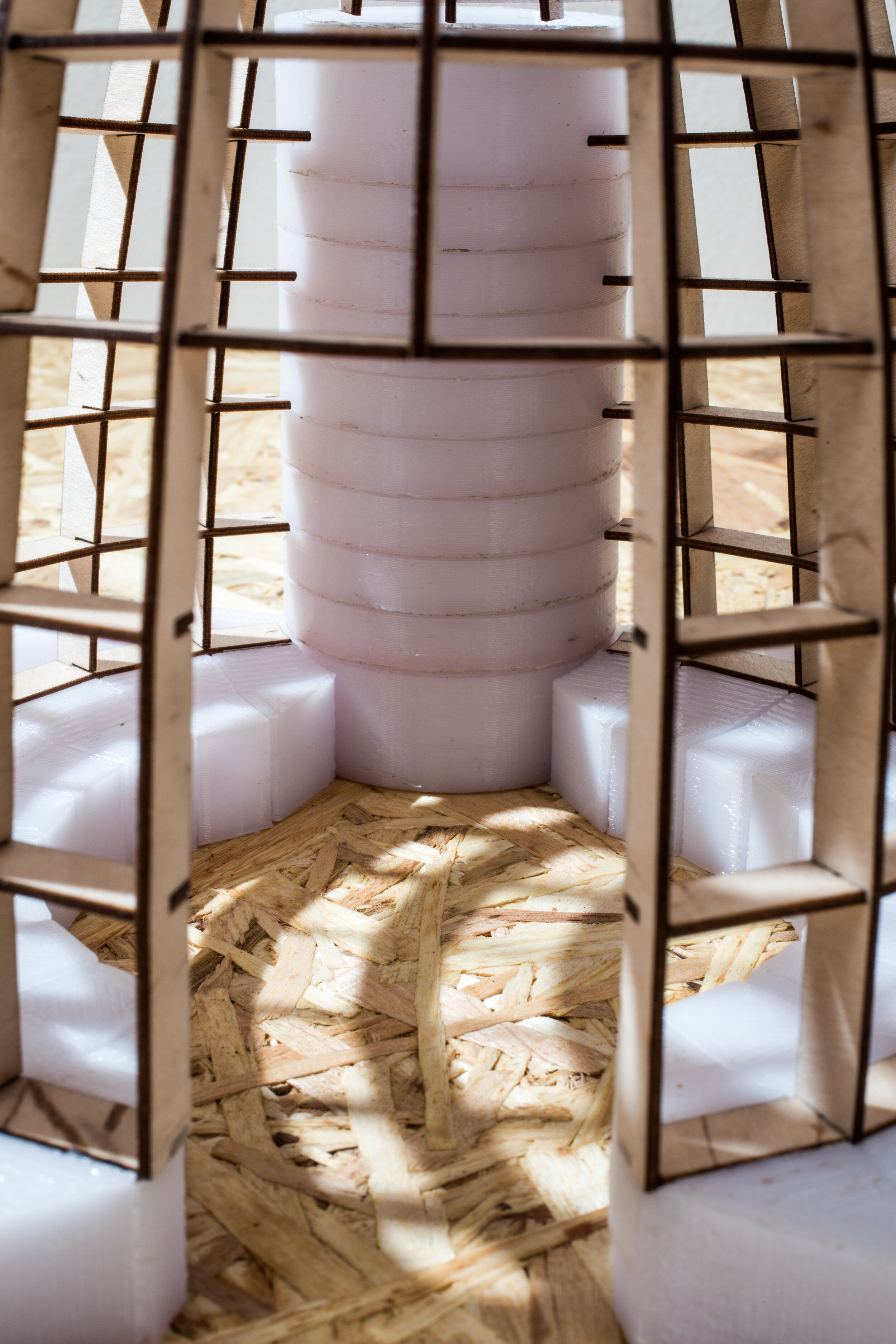
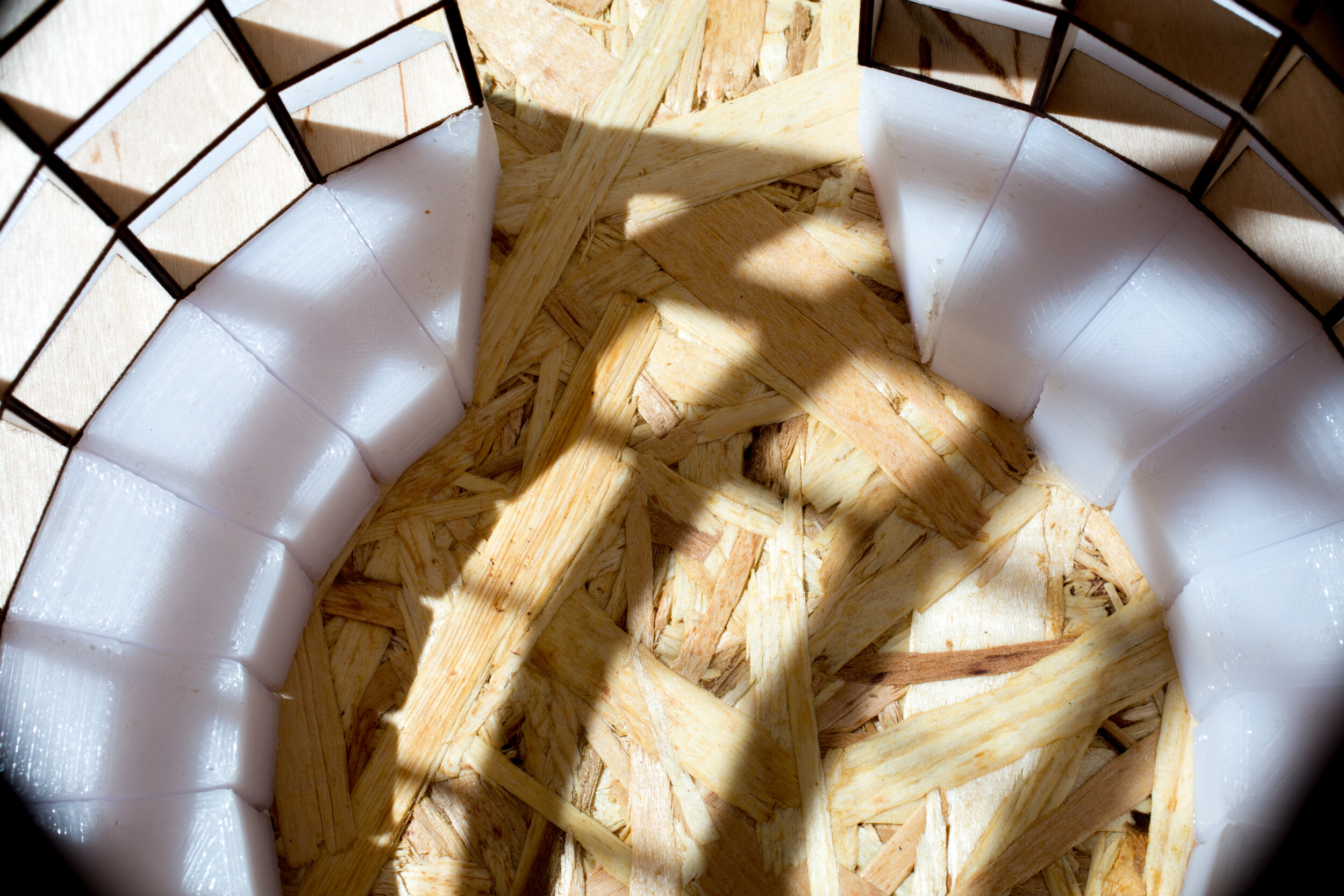

2021
London, England
Competition
Our entry sketch for a competition proposal to build a reinvented public call box for the City of London.
The competition brief called for a single ‘sketch’ to indicate a design proposal. We interpreted this as a challenge to quickly communicate an architectural idea, through photographs of a structural model only. This was also a chance to further utilise some model fabrication techniques we’ve been exploring recently, as well as model photography.
Our design called for a three-component prefabricated system to house information facilities, officer working space, public seating, public green planting, rainwater collection, and a water fountain.
The tower and bench structure was to be constructed from modular pre-cast concrete units, with the covering cone made from CNC cut plywood, which would be clad in diamond-shaped copper cladding.
Wakeford Hall - AA Hooke Park
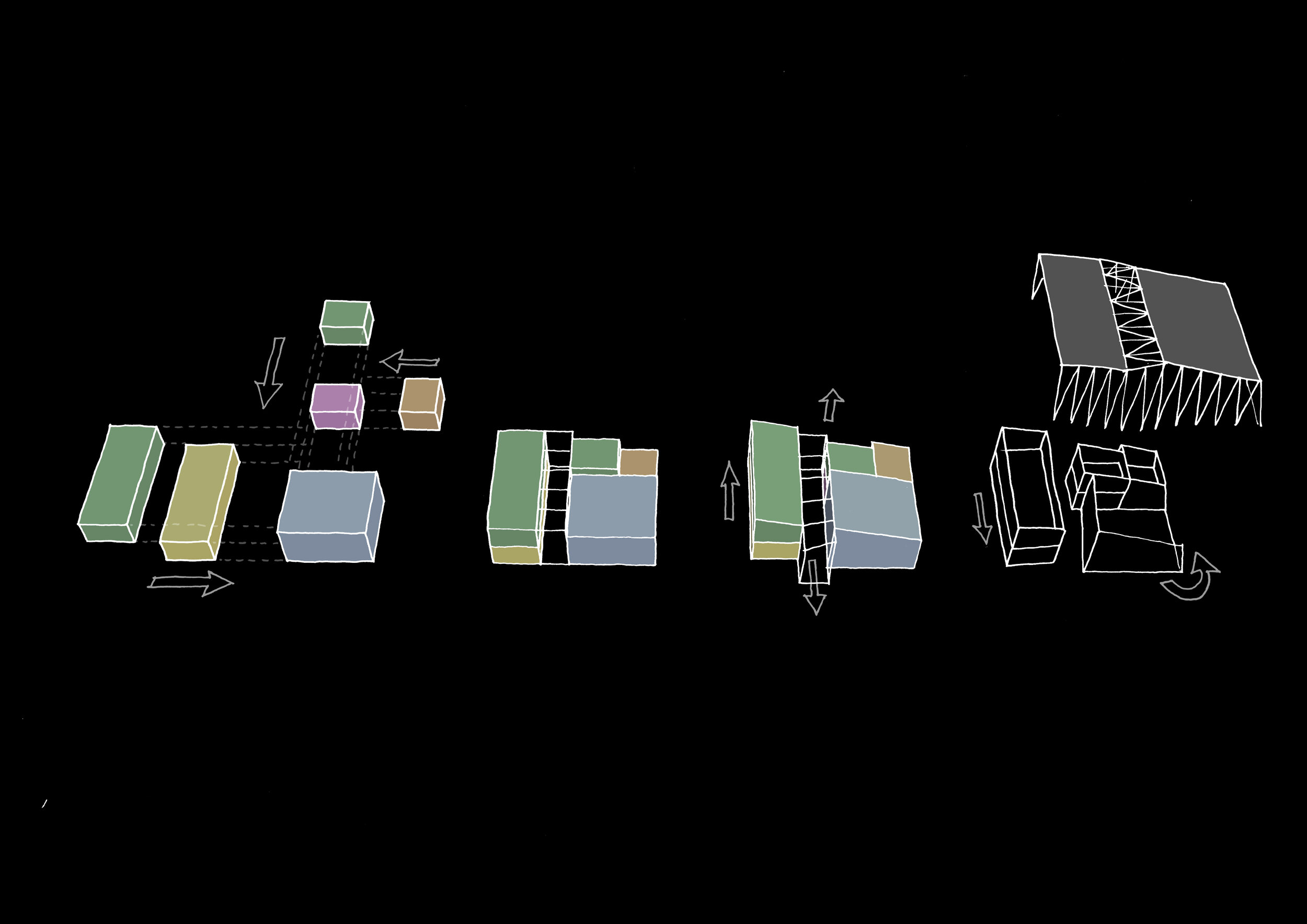

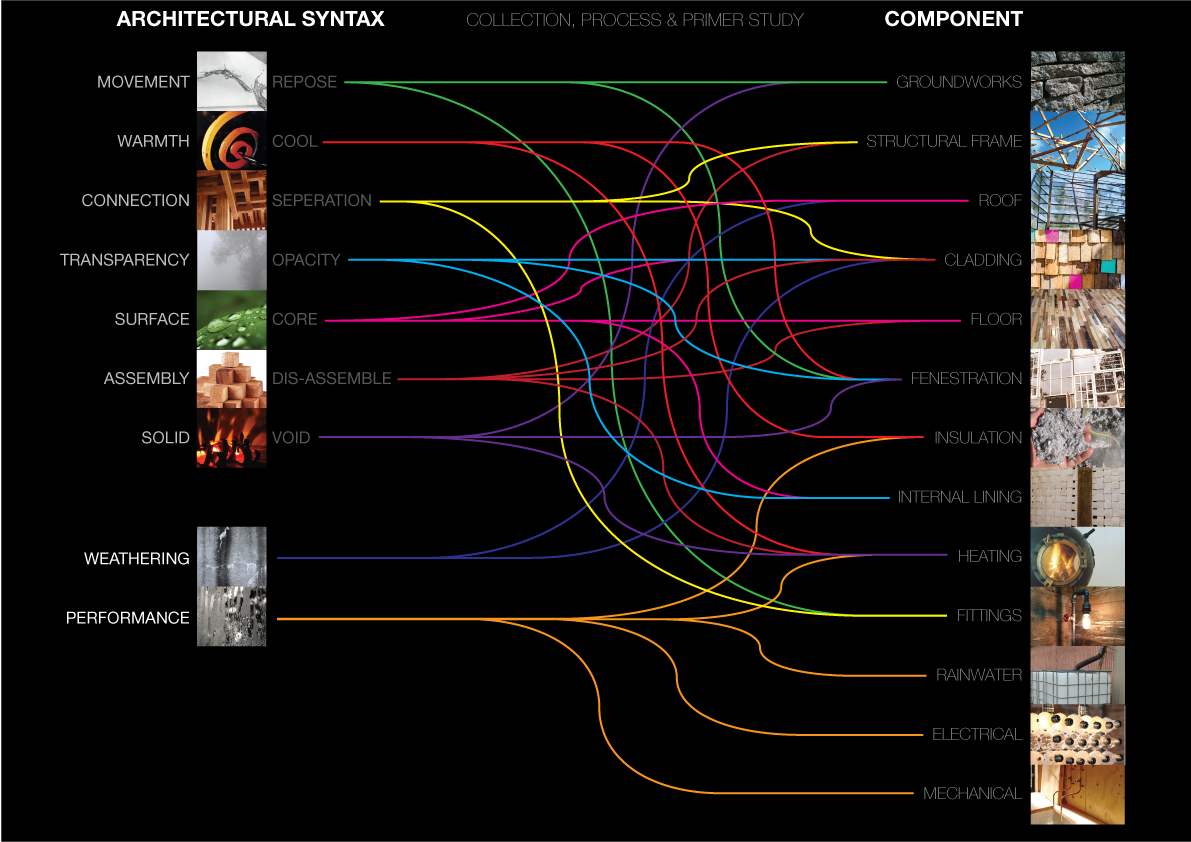
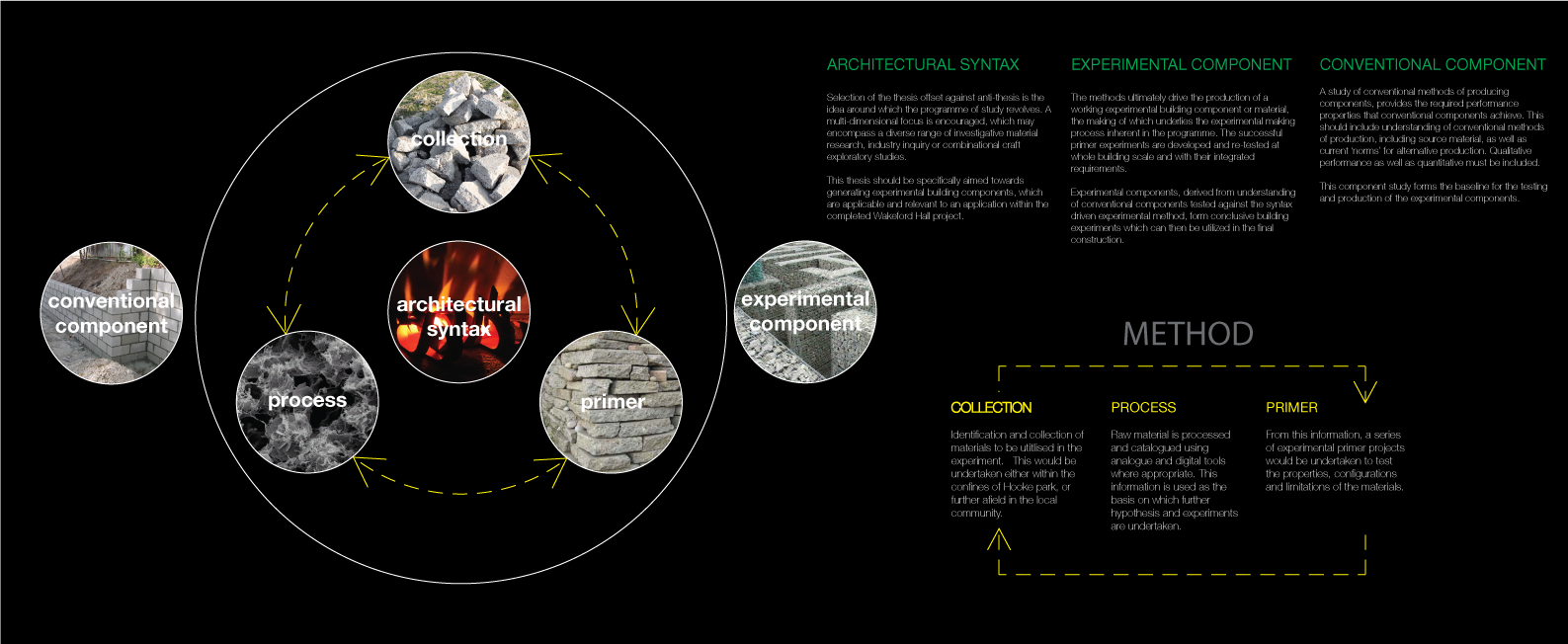
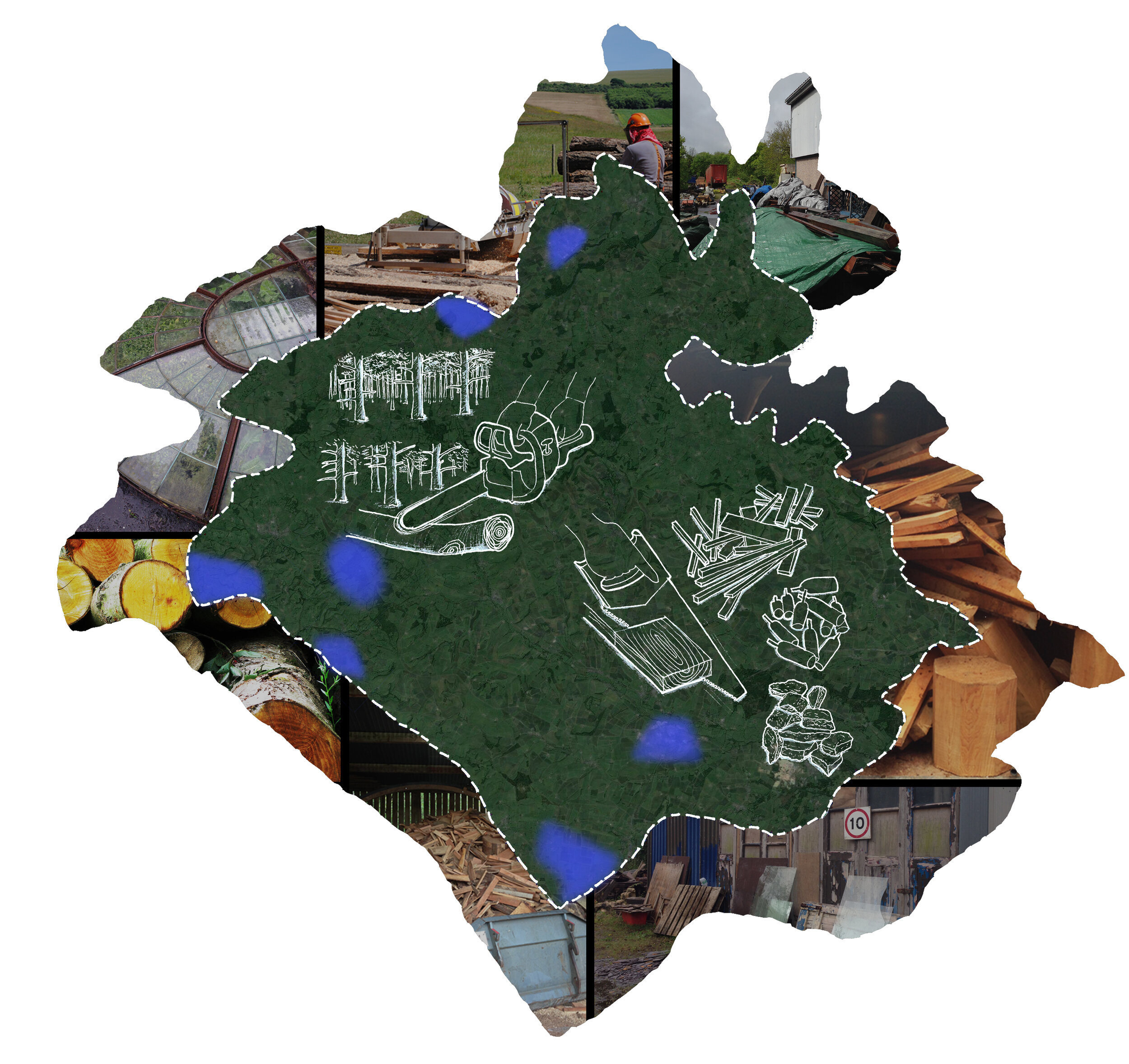
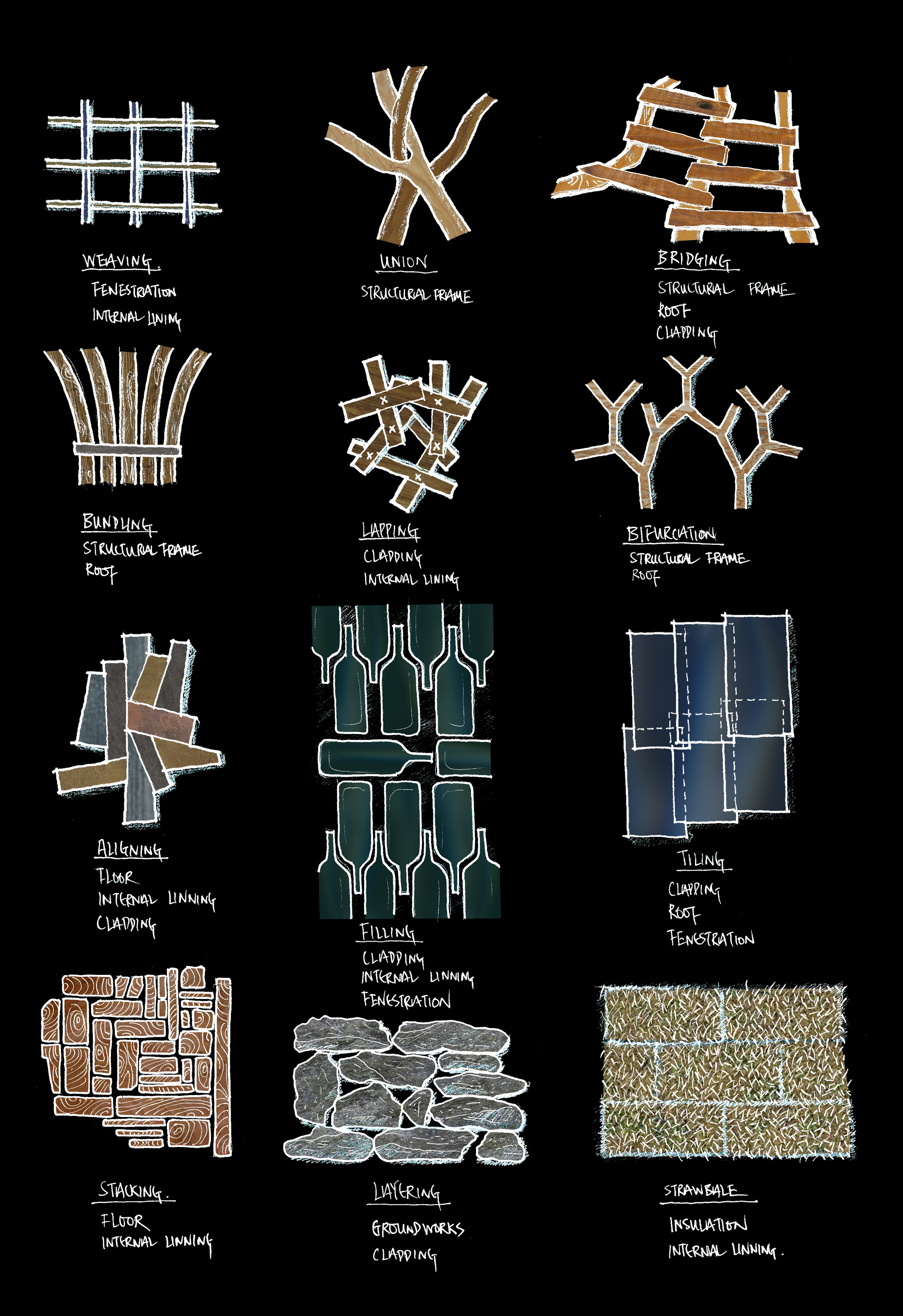
2016
Beaminster, Dorset, England
Competition
The proposal for Wakeford Hall combined an academic strategy with the design and construction of the Hall itself. This process was centred around allowing the process of material re-use to drive the building technology and subsequent design.
The strategy was drawn from lessons learnt in the Lost & Found process, allowing a flexible design approach to execute a considered, cost-efficient and appropriate building programme.
Collaborator - Matt Chan
Winter Stations

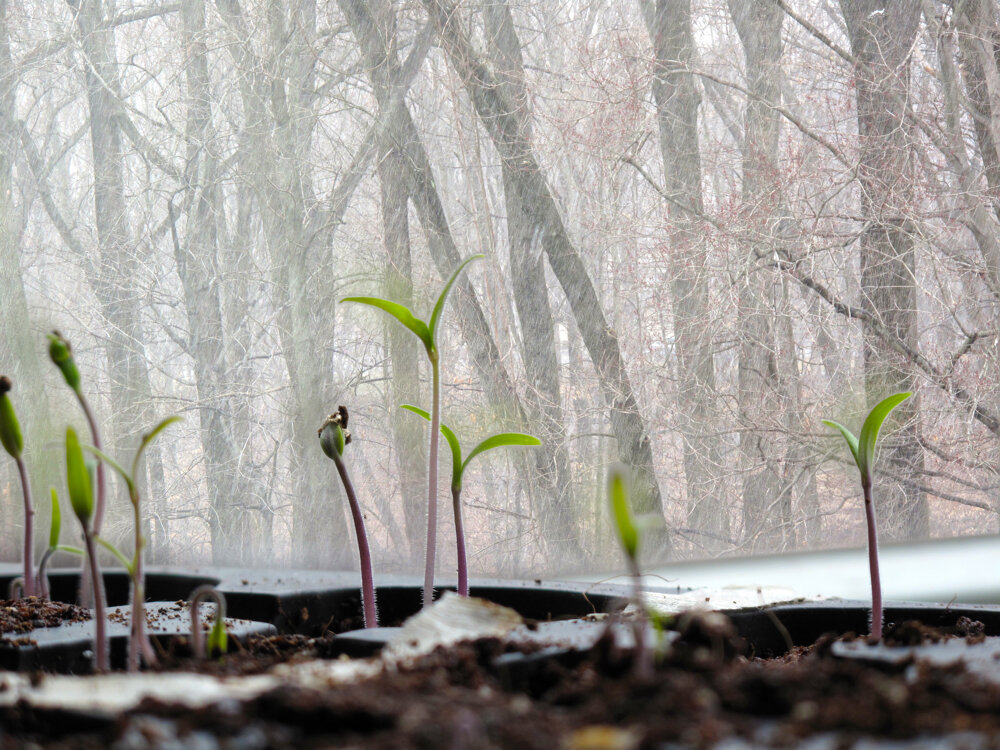
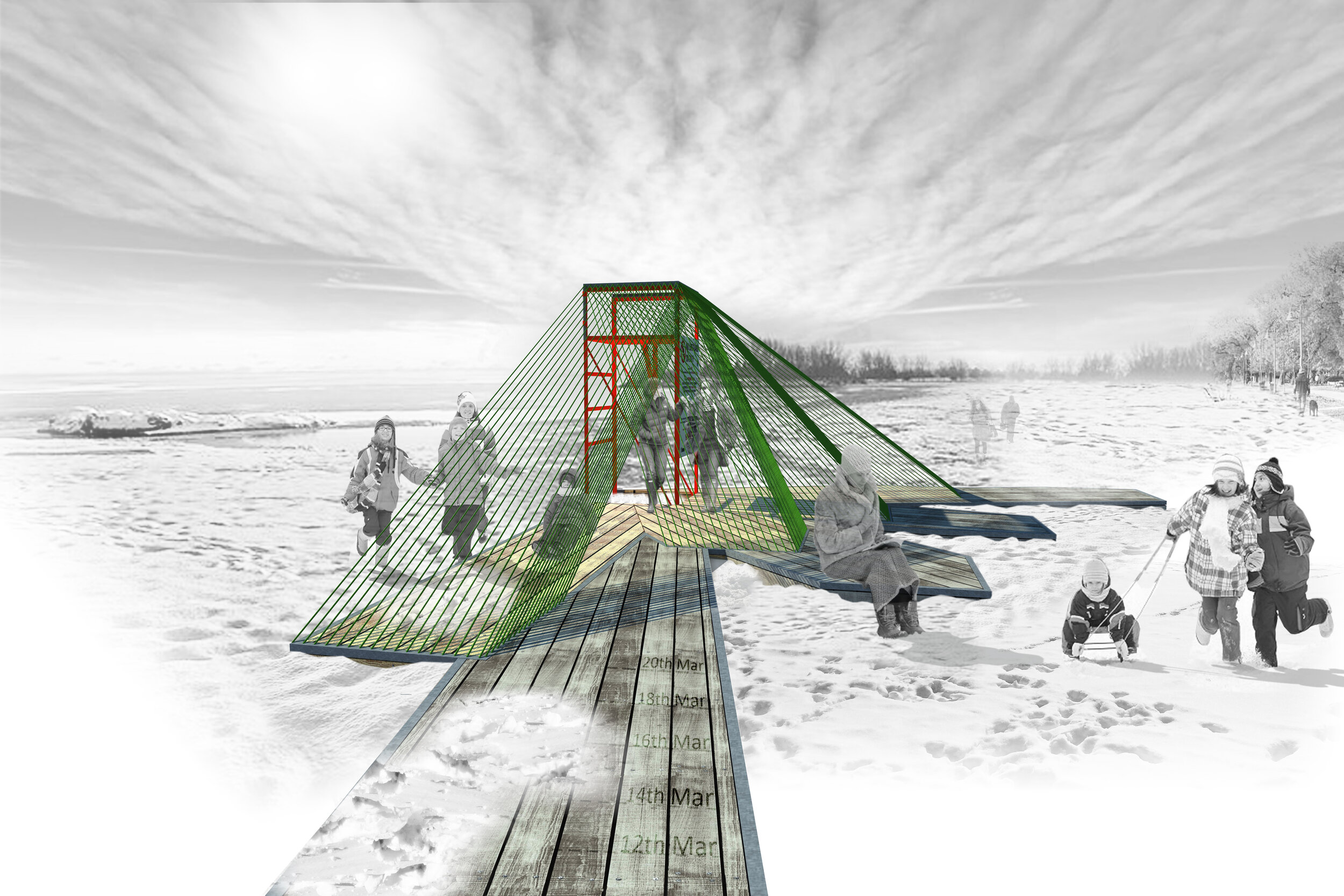
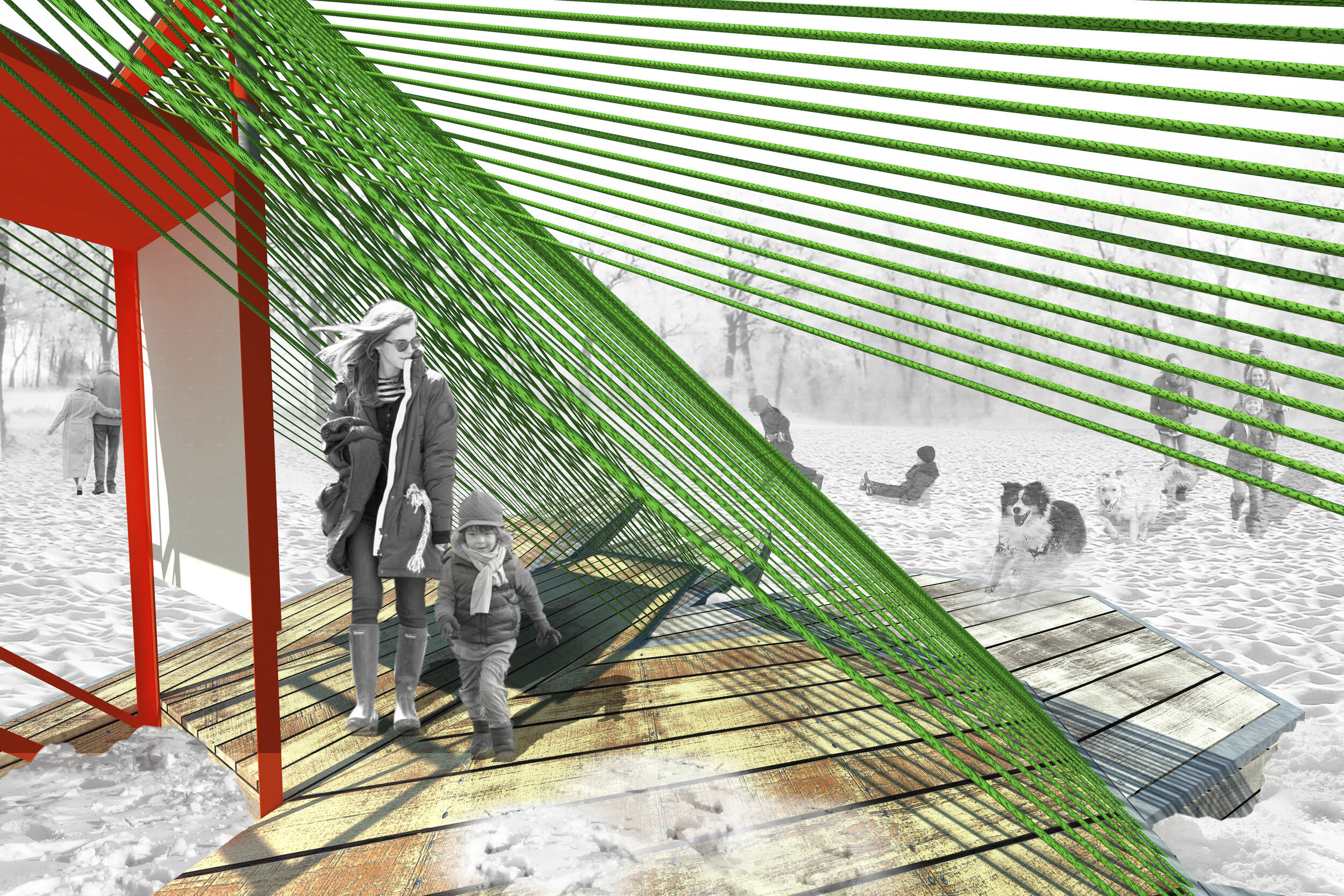
2015
Toronto, Canada
Competition
Our entry into the annual winter stations competition in Toronto, for a hybrid parasitic structure that could be installed cheaply and easily onto the lifeguard stations of the Scarborough Beaches, during the winter months when Lake Ontario is frozen and the stations are unused.
The concept called for a series of timber platforms outlining and marking out daily shadows on key dates over the winter months, as a measuring device of sorts. These sun paths were then described finely, using coloured high strength rope, coloured green to indicate the race toward spring and the coming growth.
The concept was intended as a metaphor to describe and remind users of the coming hope of spring, using a sundial as a countdown clock.
Collaborator - Matt Chan
RAH - Revolutions After Hospitals
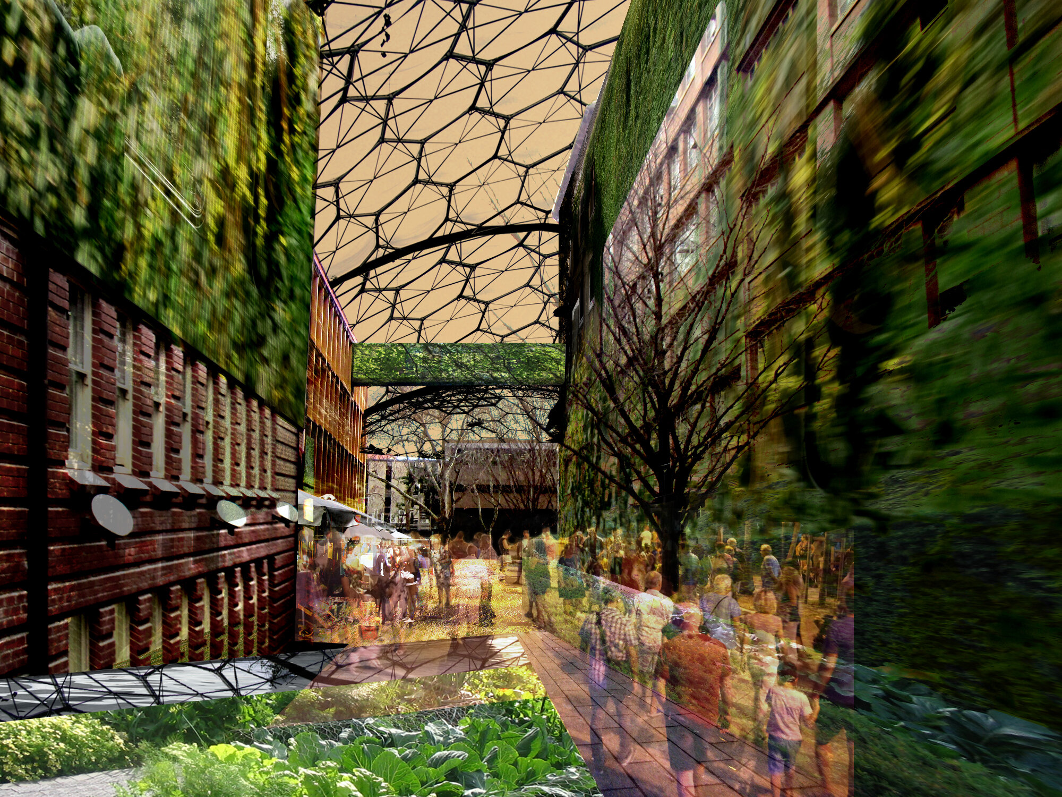
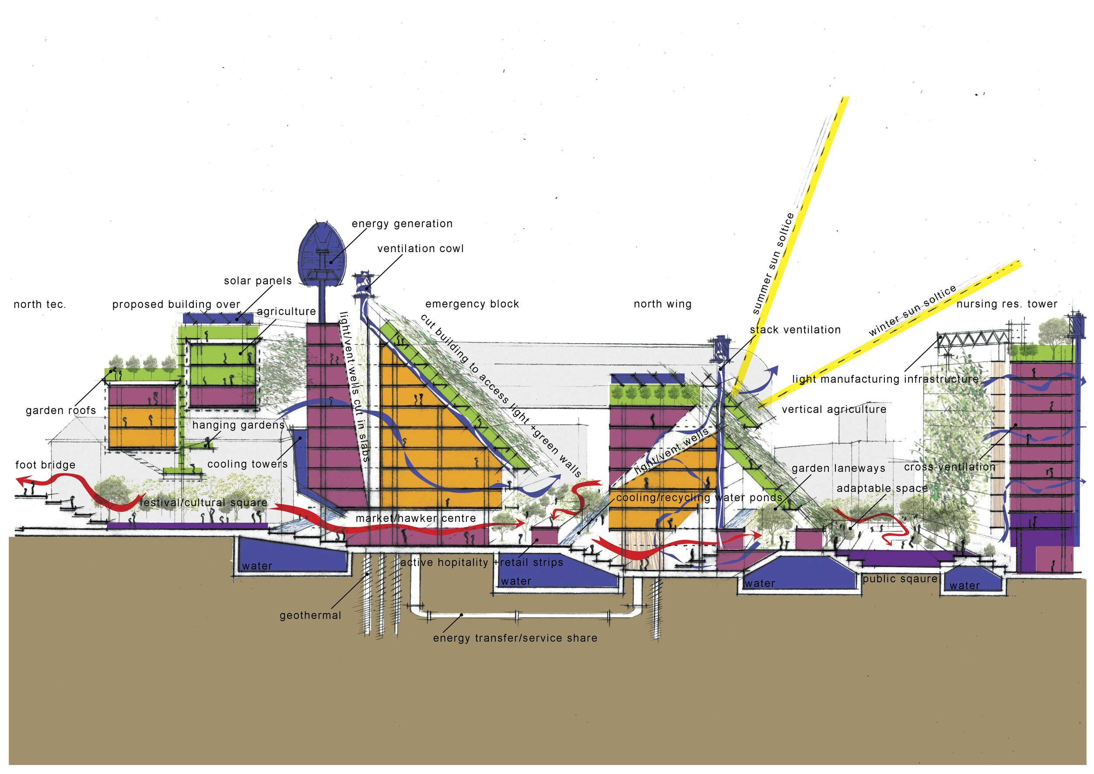
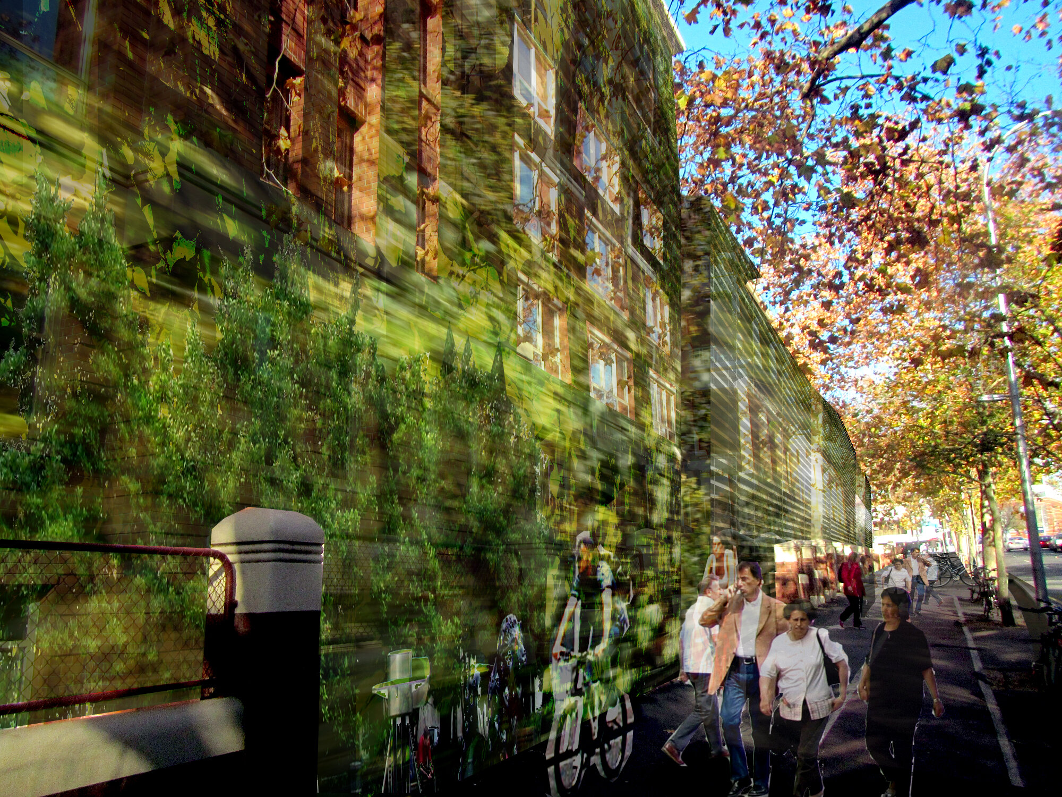
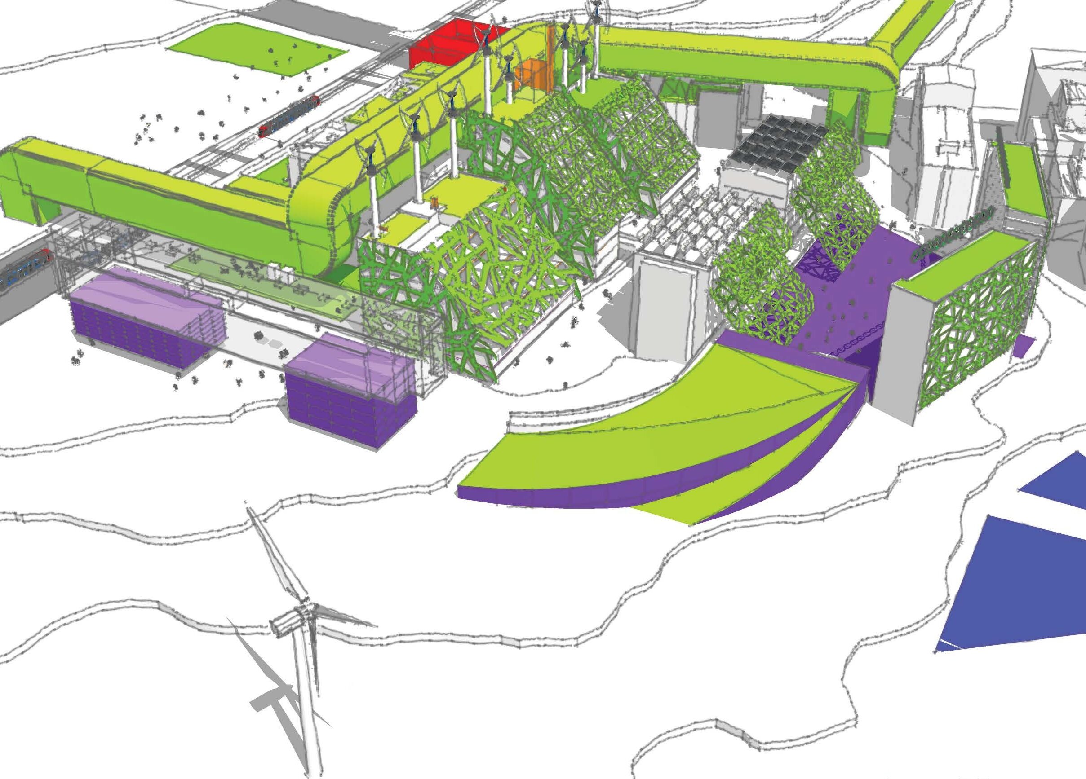
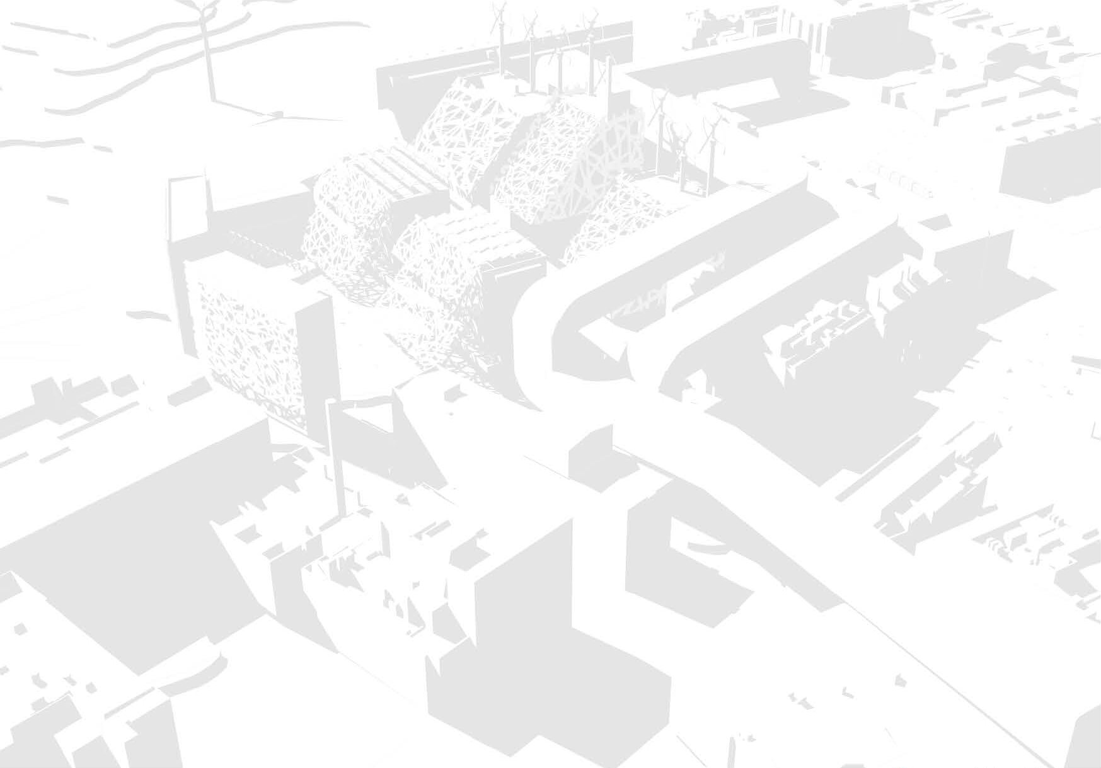
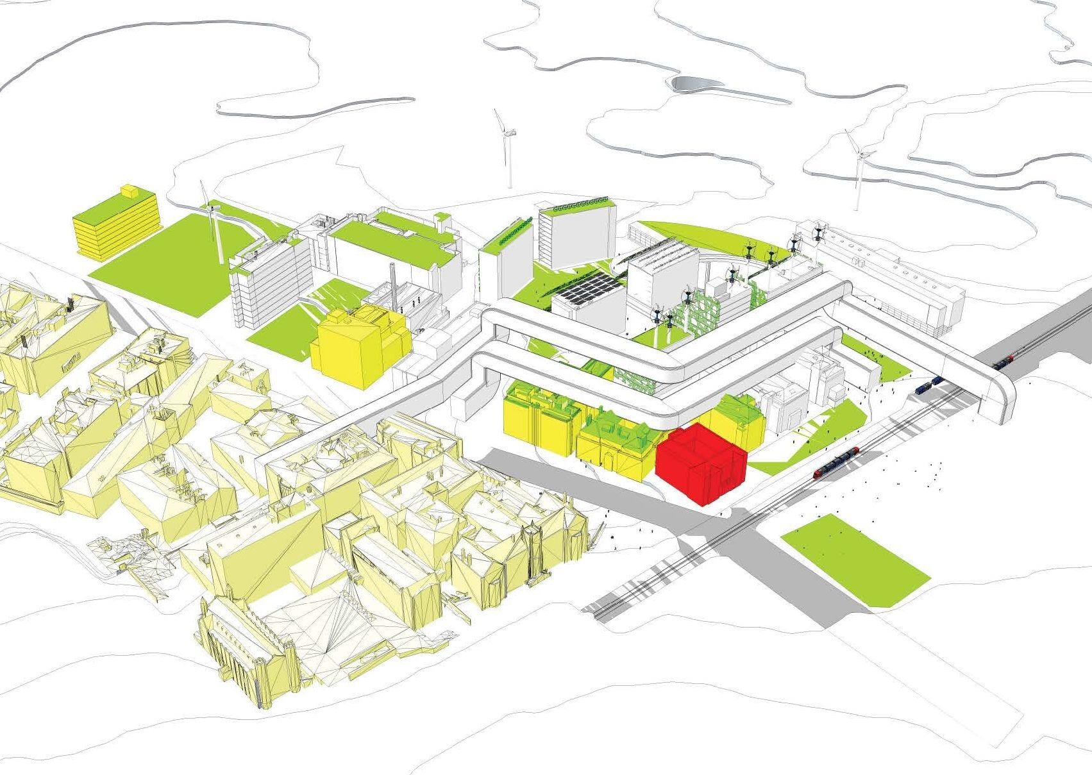
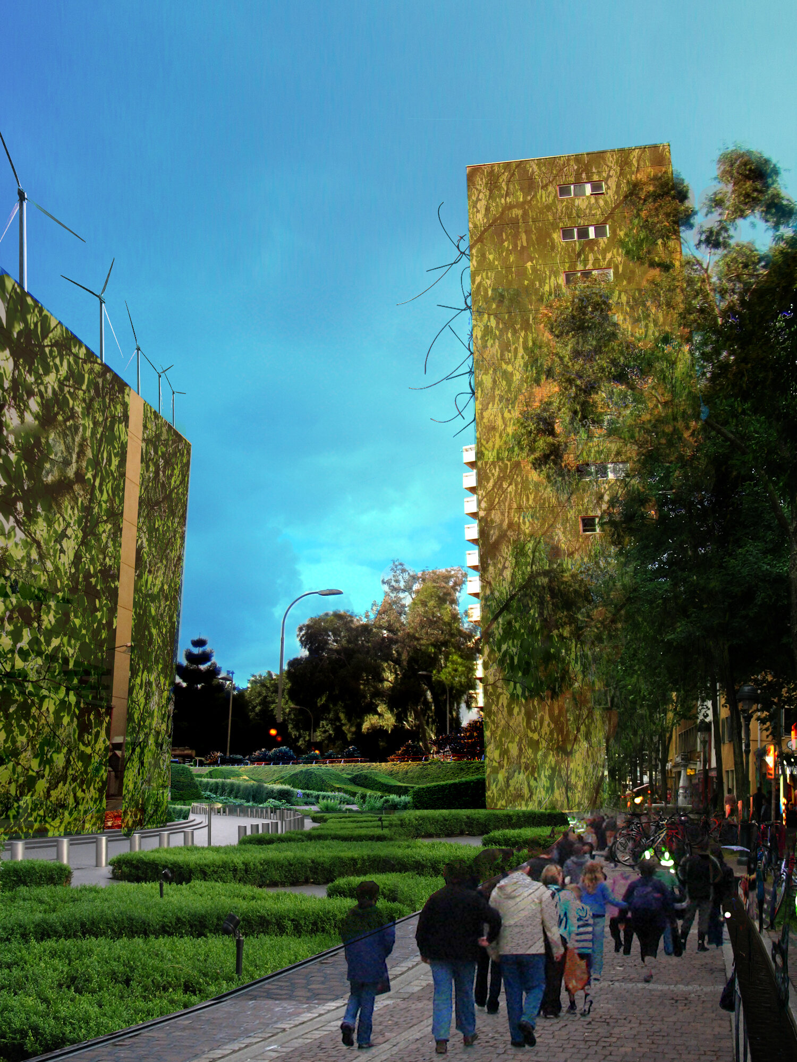
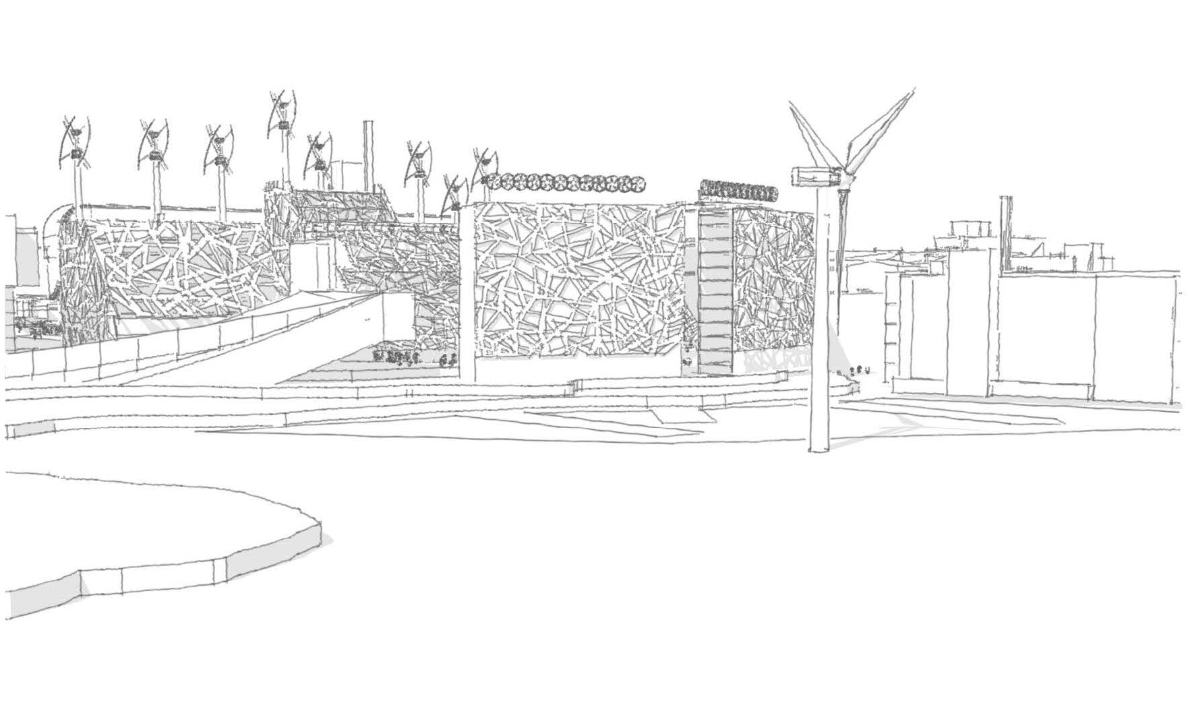
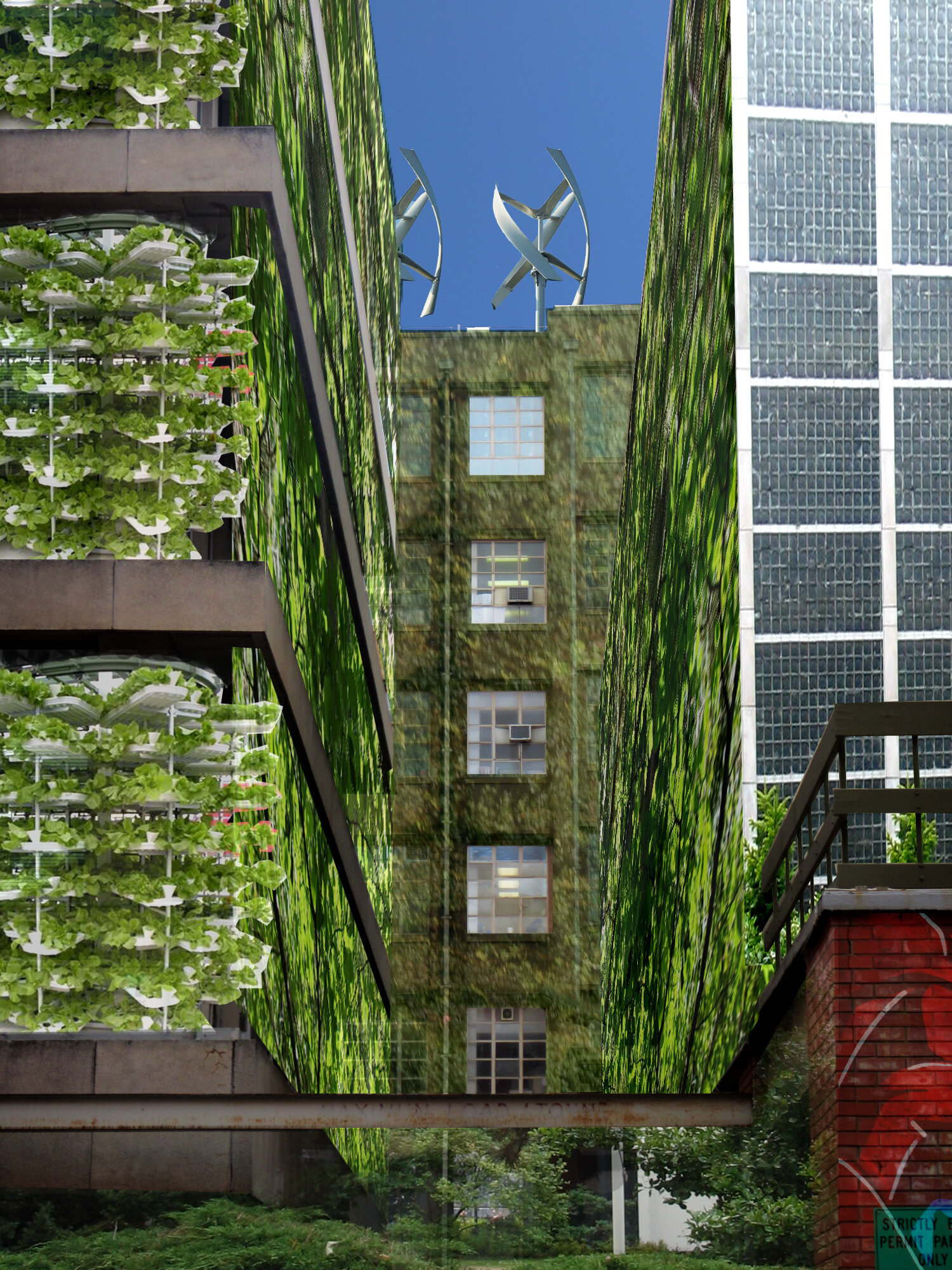
2013
Adelaide, South Australia
Competition
A large scale strategic urban reuse proposal for the old Royal Adelaide Hospital site in the East End of Adelaide city, bordering the parklands and botanic gardens.
Our proposal called for the whole site, a section of city, to be an experimental arcology. A radical regreening of the existing site, and intensive reuse of the vast and labyrinthian existing hospital buildings and infrastructure, focusing on craft, community, fabrication, and sustainability
A core components of this proposal was to convert one of the main buildings into a construction school, focusing on building reuse and sustainability.
While this proposal was not successful, our proposal for a smaller scale version of the construction and fabrication laboratory was selected as part of a temporary reuse programme that was later scrapped, due to government policy change.
Collaborators - Martin Ridge, Justin Payne
BFG (Ballasted Flitched Gazebo)
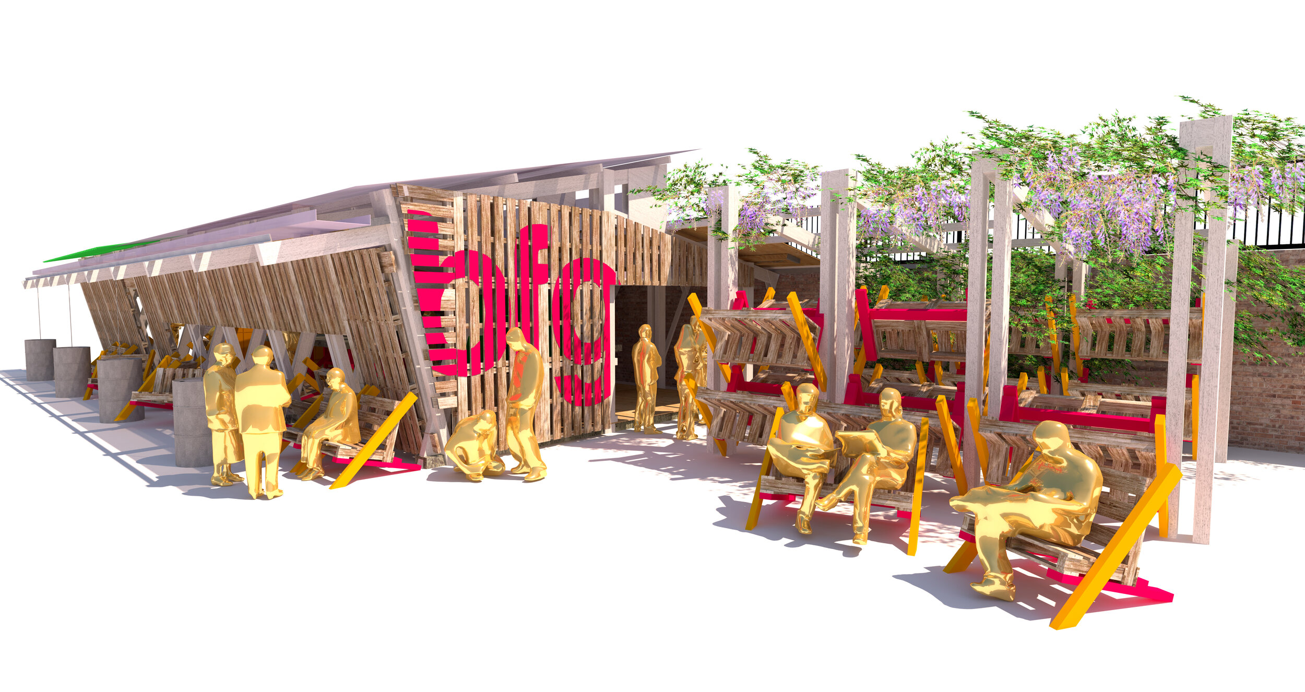
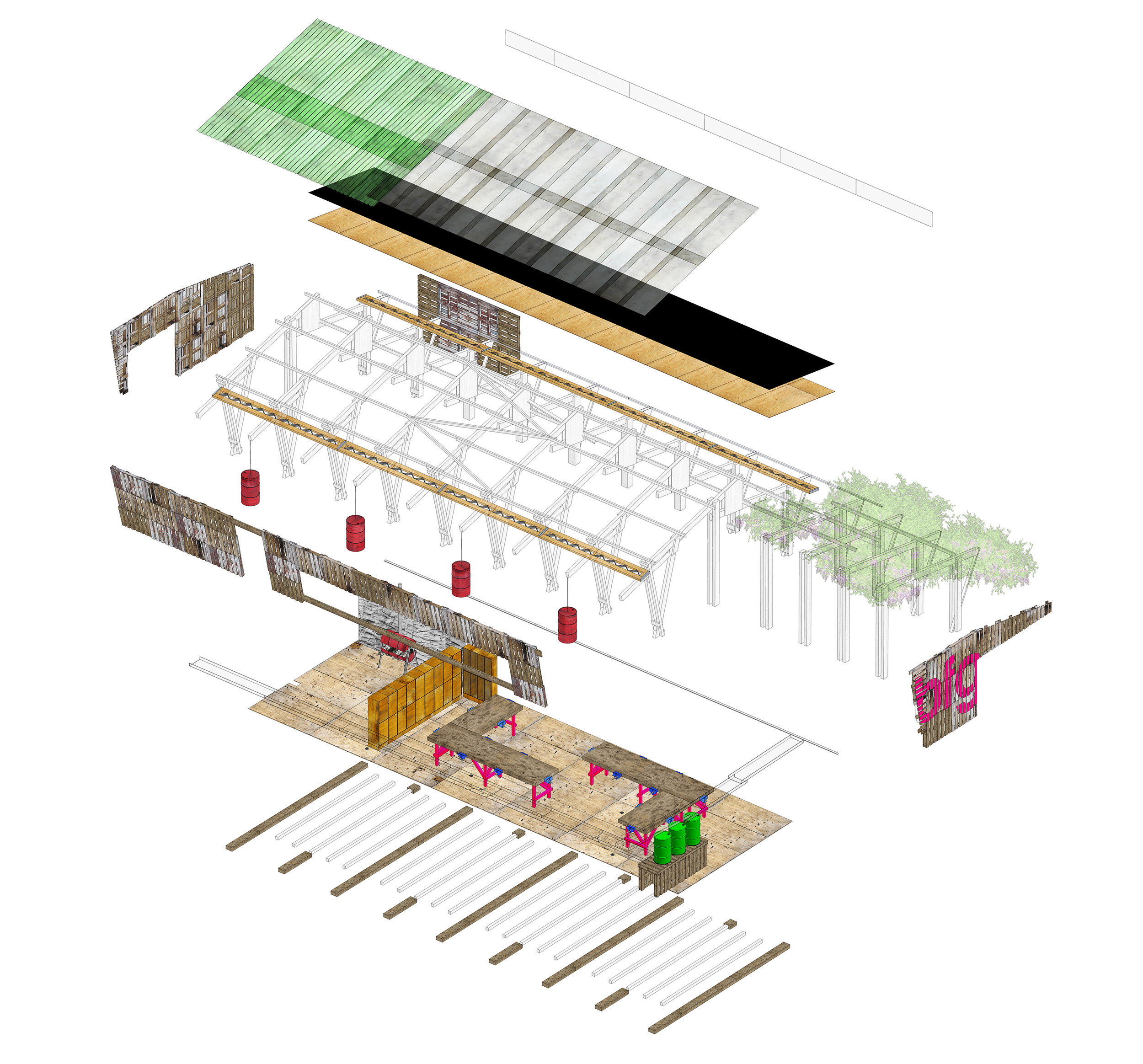
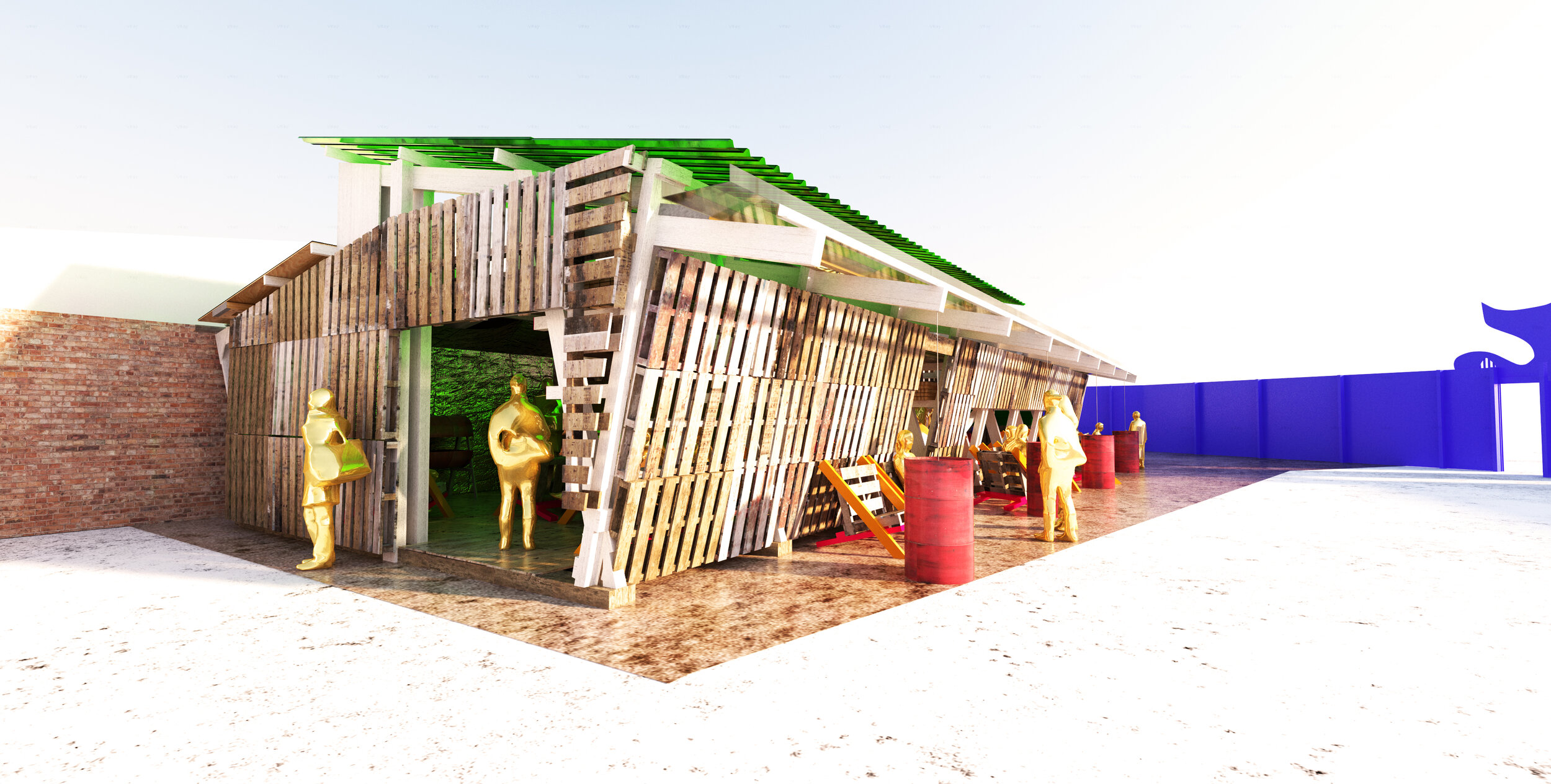
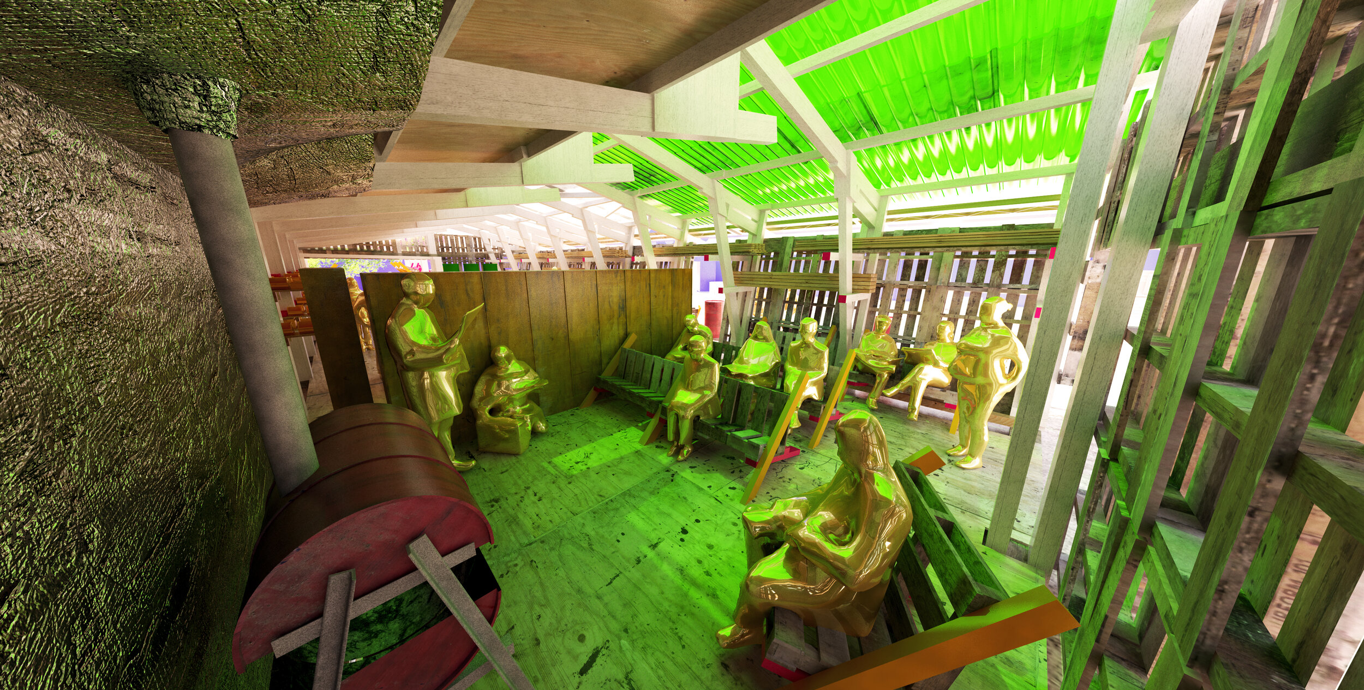
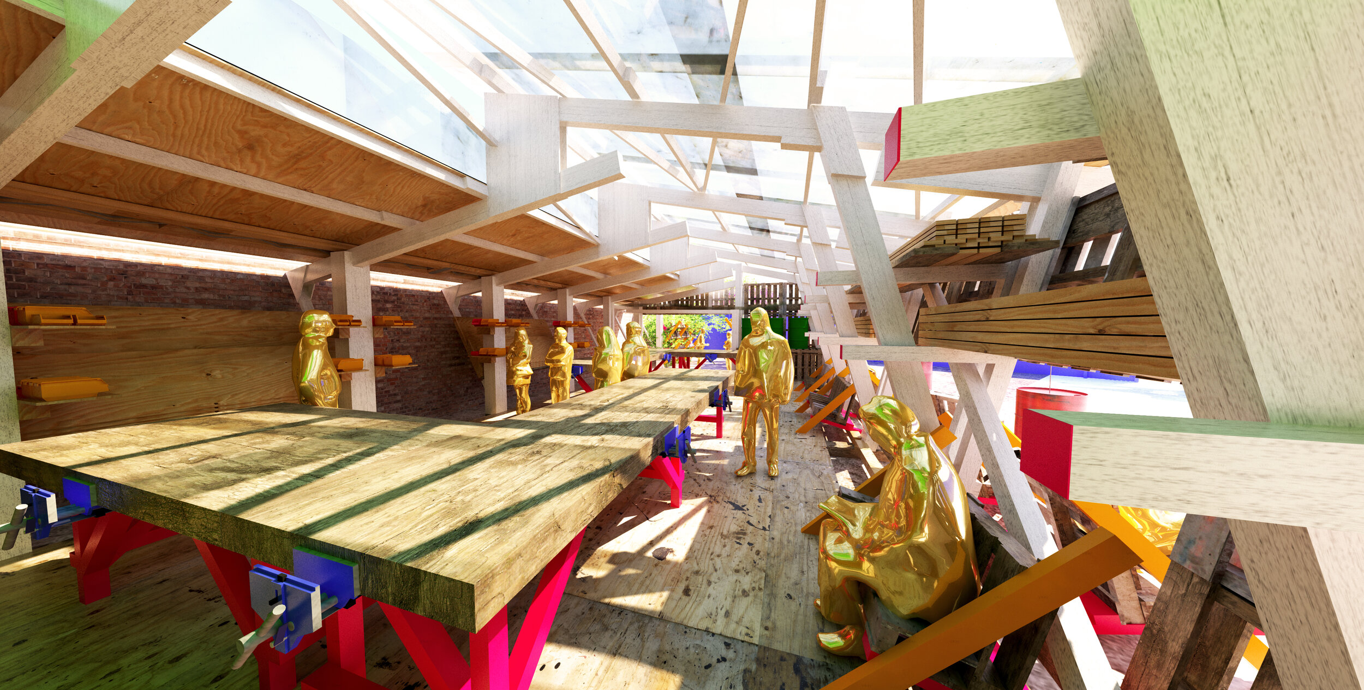
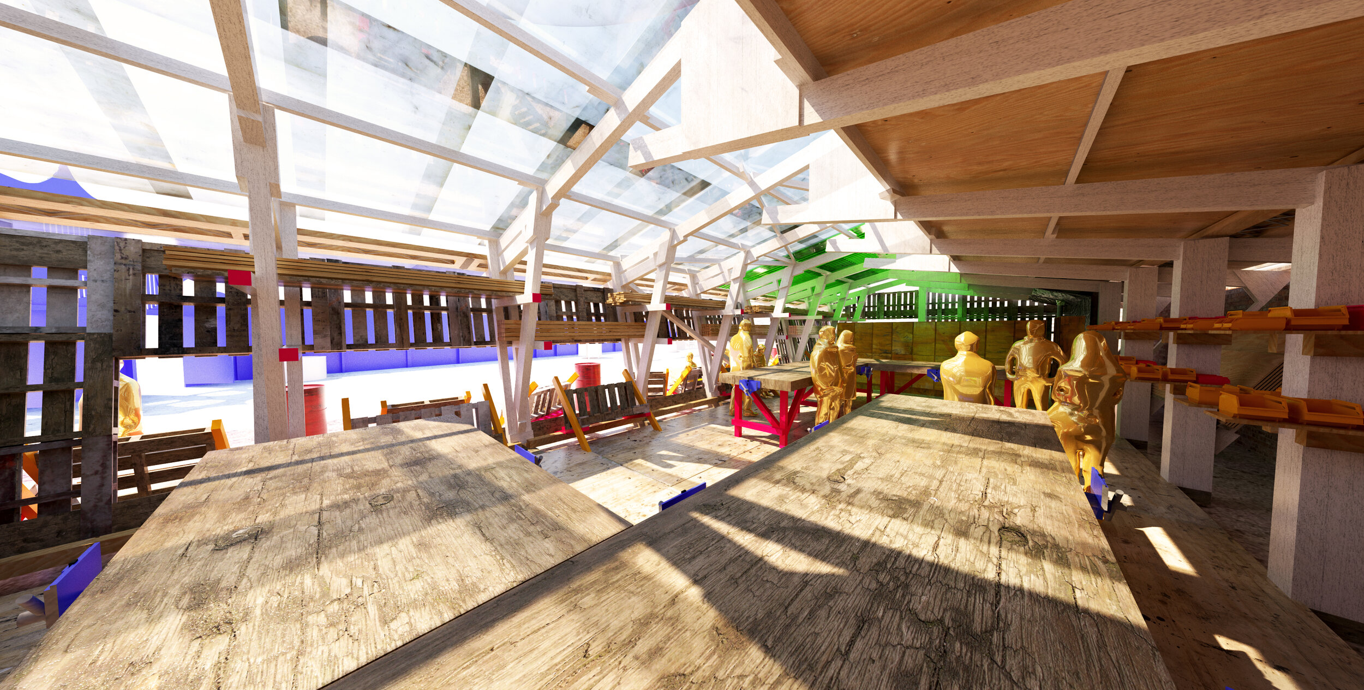
2013
London, England
Competition (Shortlisted)
Our entry for the (flitched) competition, a challenge to build a useable community structure on Ash Sakula’s Canning Town Caravanserai site, a meanwhile use site in East London with a series of community structures, gardens, and a Thomas Dambo troll sculpture.
The brief provided a list of reclaimed and upcycled materials available for the construction, which was to be the toolkit from which the structure was assembled.
Our design used an innovative ballast system to proved a continuous span over an assembly and workshop space, with a series of brightly coloured elements.
Collaborators - Steven Smith (Smith & Wallwork Engineers), Tommy Down

